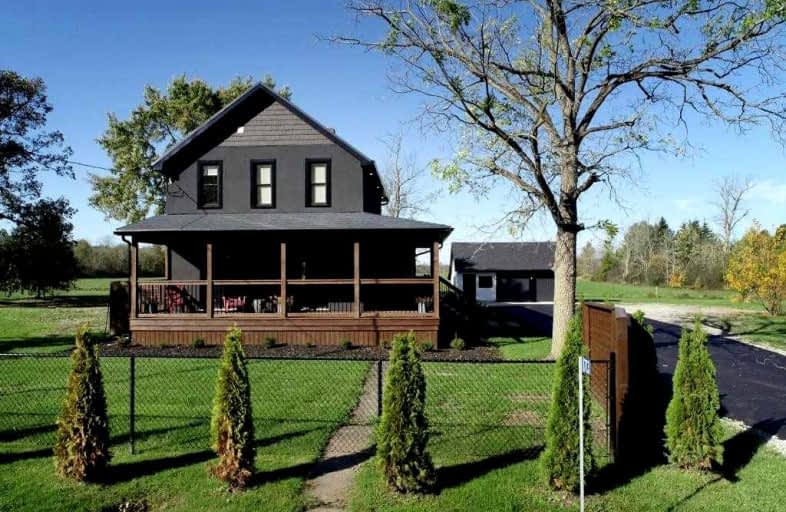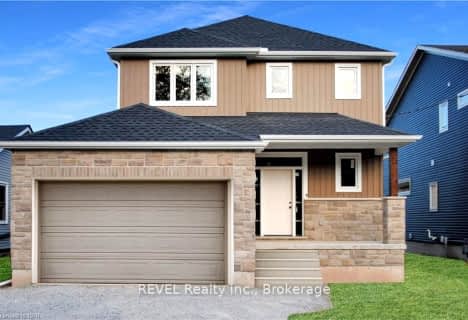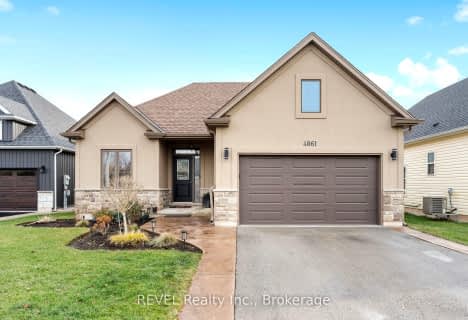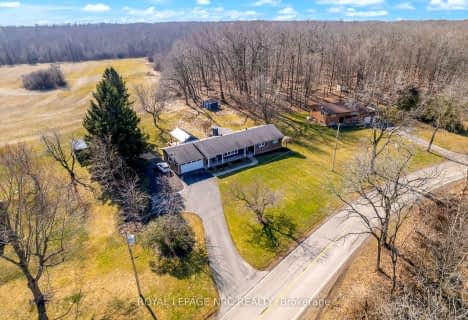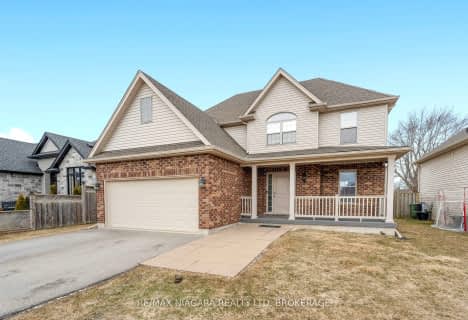
John Brant Public School
Elementary: PublicSt Joseph Catholic Elementary School
Elementary: CatholicSt Philomena Catholic Elementary School
Elementary: CatholicSt George Catholic Elementary School
Elementary: CatholicStevensville Public School
Elementary: PublicGarrison Road Public School
Elementary: PublicGreater Fort Erie Secondary School
Secondary: PublicFort Erie Secondary School
Secondary: PublicEastdale Secondary School
Secondary: PublicRidgeway-Crystal Beach High School
Secondary: PublicStamford Collegiate
Secondary: PublicSaint Michael Catholic High School
Secondary: Catholic- 3 bath
- 3 bed
- 1100 sqft
4061 Village Creek Drive, Fort Erie, Ontario • L0S 1S0 • 328 - Stevensville
- 3 bath
- 3 bed
4242 VILLAGE CREEK Drive, Fort Erie, Ontario • L0S 1S0 • 328 - Stevensville
- 3 bath
- 4 bed
- 2000 sqft
4184 Village Creek Drive, Fort Erie, Ontario • L0S 1S0 • Fort Erie
- 3 bath
- 3 bed
- 1500 sqft
1768 Ridge Road North, Fort Erie, Ontario • L0S 1N0 • 330 - Bertie Ridge
