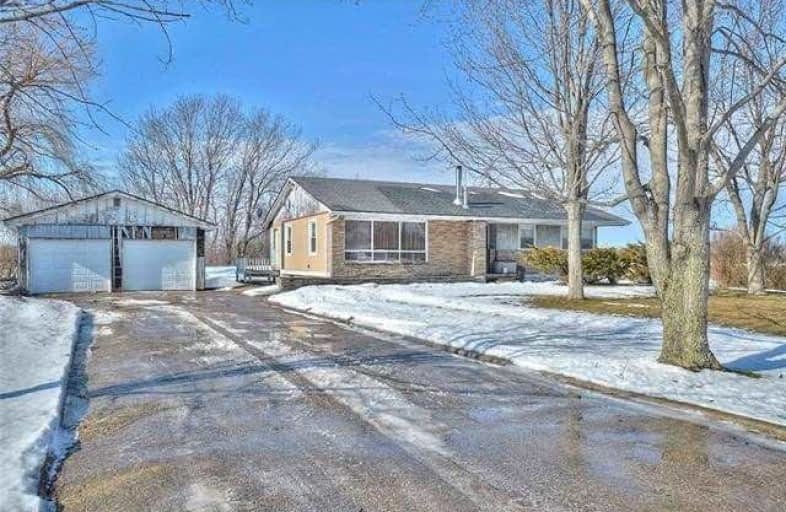Sold on Mar 06, 2019
Note: Property is not currently for sale or for rent.

-
Type: Detached
-
Style: Bungalow
-
Size: 1100 sqft
-
Lot Size: 100 x 200 Feet
-
Age: 51-99 years
-
Taxes: $3,586 per year
-
Days on Site: 26 Days
-
Added: Feb 08, 2019 (3 weeks on market)
-
Updated:
-
Last Checked: 2 months ago
-
MLS®#: X4355603
-
Listed By: Royal lepage nrc realty, brokerage
Lovingly Owned 3 Bedroom, 1 Bathroom Bungalow Situated On A 100' X 200' Lot. A True Taste Of The Country Just Moments From The Quaint Village Of Stevensville And Ridgeway. Master Bedroom Has An Additional Storage Room That Could Easily Be Converted Into A En-Suite Or Walk-In Closet. This Home Features A Partially Finished Basement And Large Living Area With Wood Burning Fireplace. Large Detached Two Car Garage And Ample Parking Add To It's Appeal. The Roof
Extras
Was Replaced In The Summer Of 2016. Downspouts Lead To The Cistern, Making Water Bills Almost Non-Existant. The Large Lot And Quiet Area Offer The Perfect Amount Of Privacy.
Property Details
Facts for 1757 Ott Road, Fort Erie
Status
Days on Market: 26
Last Status: Sold
Sold Date: Mar 06, 2019
Closed Date: Jun 20, 2019
Expiry Date: Jun 04, 2019
Sold Price: $302,500
Unavailable Date: Mar 06, 2019
Input Date: Feb 08, 2019
Property
Status: Sale
Property Type: Detached
Style: Bungalow
Size (sq ft): 1100
Age: 51-99
Area: Fort Erie
Availability Date: 30-59 Days
Assessment Amount: $240,750
Assessment Year: 2019
Inside
Bedrooms: 3
Bathrooms: 1
Kitchens: 1
Rooms: 8
Den/Family Room: No
Air Conditioning: None
Fireplace: Yes
Washrooms: 1
Building
Basement: Full
Basement 2: Part Fin
Heat Type: Water
Heat Source: Gas
Exterior: Brick Front
Water Supply: Other
Special Designation: Unknown
Parking
Driveway: Pvt Double
Garage Spaces: 2
Garage Type: Detached
Covered Parking Spaces: 8
Fees
Tax Year: 2018
Tax Legal Description: Pt Lt 5 Con 13 Niagara River Bertie As In R0638102
Taxes: $3,586
Land
Cross Street: Gilmore Road And Bow
Municipality District: Fort Erie
Fronting On: West
Pool: None
Sewer: Septic
Lot Depth: 200 Feet
Lot Frontage: 100 Feet
Rooms
Room details for 1757 Ott Road, Fort Erie
| Type | Dimensions | Description |
|---|---|---|
| Foyer Main | 1.90 x 4.14 | |
| Living Main | 6.30 x 4.57 | Fireplace |
| Dining Main | 3.25 x 3.63 | |
| Kitchen Main | 5.49 x 3.25 | |
| Master Main | 4.62 x 3.71 | |
| Br Main | 4.47 x 3.71 | |
| Br Main | 3.71 x 2.77 | |
| Bathroom Bsmt | - | 4 Pc Bath |
| XXXXXXXX | XXX XX, XXXX |
XXXX XXX XXXX |
$XXX,XXX |
| XXX XX, XXXX |
XXXXXX XXX XXXX |
$XXX,XXX |
| XXXXXXXX XXXX | XXX XX, XXXX | $302,500 XXX XXXX |
| XXXXXXXX XXXXXX | XXX XX, XXXX | $335,000 XXX XXXX |

John Brant Public School
Elementary: PublicSt Joseph Catholic Elementary School
Elementary: CatholicSt Philomena Catholic Elementary School
Elementary: CatholicSt George Catholic Elementary School
Elementary: CatholicStevensville Public School
Elementary: PublicGarrison Road Public School
Elementary: PublicGreater Fort Erie Secondary School
Secondary: PublicÉcole secondaire Confédération
Secondary: PublicFort Erie Secondary School
Secondary: PublicEastdale Secondary School
Secondary: PublicRidgeway-Crystal Beach High School
Secondary: PublicSaint Michael Catholic High School
Secondary: Catholic

