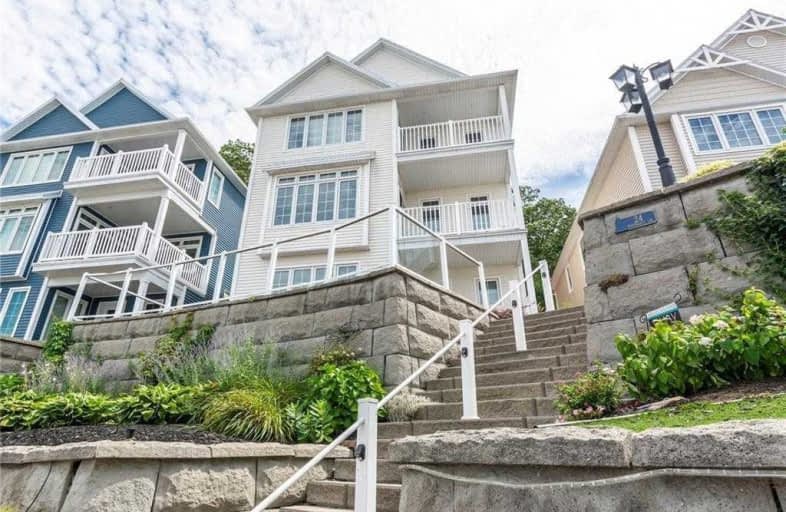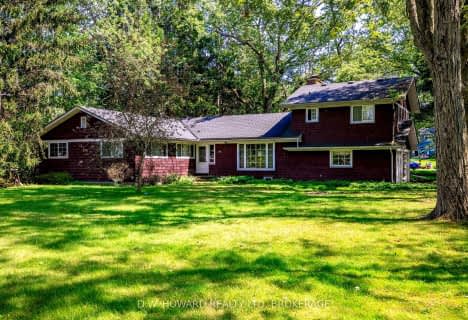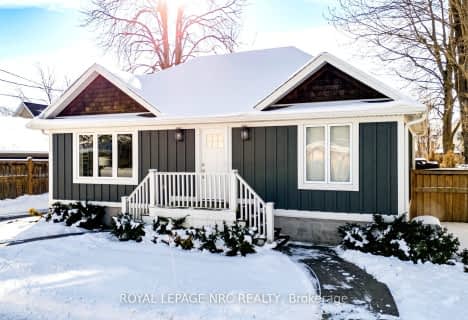
John Brant Public School
Elementary: PublicSt Joseph Catholic Elementary School
Elementary: CatholicSt Philomena Catholic Elementary School
Elementary: CatholicSt George Catholic Elementary School
Elementary: CatholicStevensville Public School
Elementary: PublicGarrison Road Public School
Elementary: PublicGreater Fort Erie Secondary School
Secondary: PublicFort Erie Secondary School
Secondary: PublicEastdale Secondary School
Secondary: PublicRidgeway-Crystal Beach High School
Secondary: PublicPort Colborne High School
Secondary: PublicLakeshore Catholic High School
Secondary: Catholic- 3 bath
- 6 bed
- 2500 sqft
348 Ridge Road North, Fort Erie, Ontario • L0S 1N0 • 335 - Ridgeway
- 3 bath
- 6 bed
- 2000 sqft
11 Conway Place, Fort Erie, Ontario • L0S 1B0 • 337 - Crystal Beach








