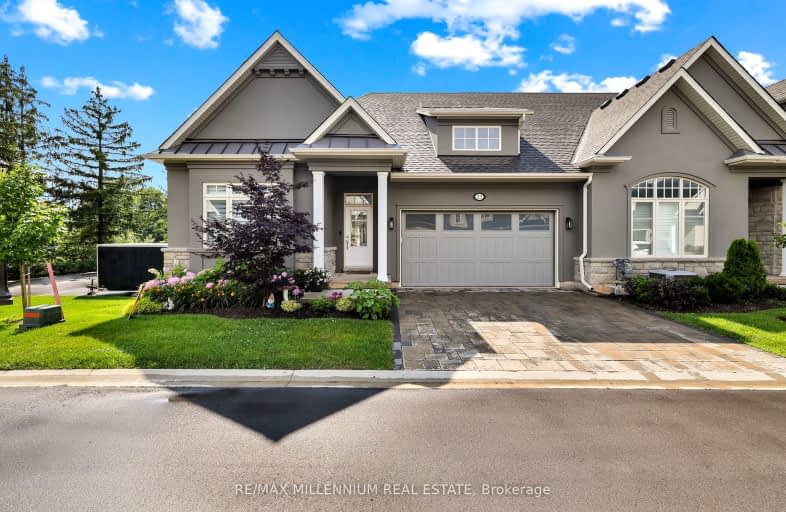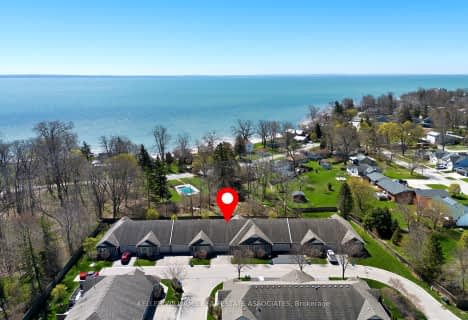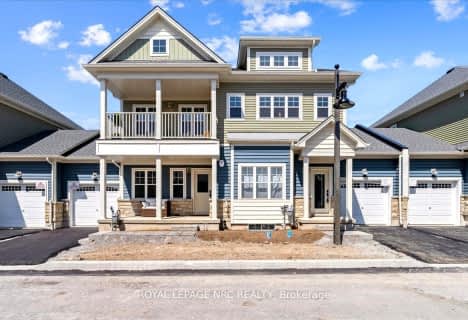Car-Dependent
- Most errands require a car.
Somewhat Bikeable
- Most errands require a car.

John Brant Public School
Elementary: PublicSt Joseph Catholic Elementary School
Elementary: CatholicSt Philomena Catholic Elementary School
Elementary: CatholicSt George Catholic Elementary School
Elementary: CatholicStevensville Public School
Elementary: PublicGarrison Road Public School
Elementary: PublicGreater Fort Erie Secondary School
Secondary: PublicÉcole secondaire Confédération
Secondary: PublicFort Erie Secondary School
Secondary: PublicEastdale Secondary School
Secondary: PublicRidgeway-Crystal Beach High School
Secondary: PublicLakeshore Catholic High School
Secondary: Catholic-
Ridgeway Park
Fort Erie ON 1.82km -
Splash Pad
Fort Erie ON 8.49km -
Lakeshore Road Park
Fort Erie ON 10.91km
-
Scotiabank
260 Gorham Rd, Ridgeway ON L0S 1N0 1.32km -
Localcoin Bitcoin ATM - Avondale Food Stores - Fort Erie
1201 Garrison Rd, Fort Erie ON L2A 1N8 7.6km -
Meridian Credit Union ATM
2763 Stevensville Rd, Stevensville ON L0S 1S0 8.3km












