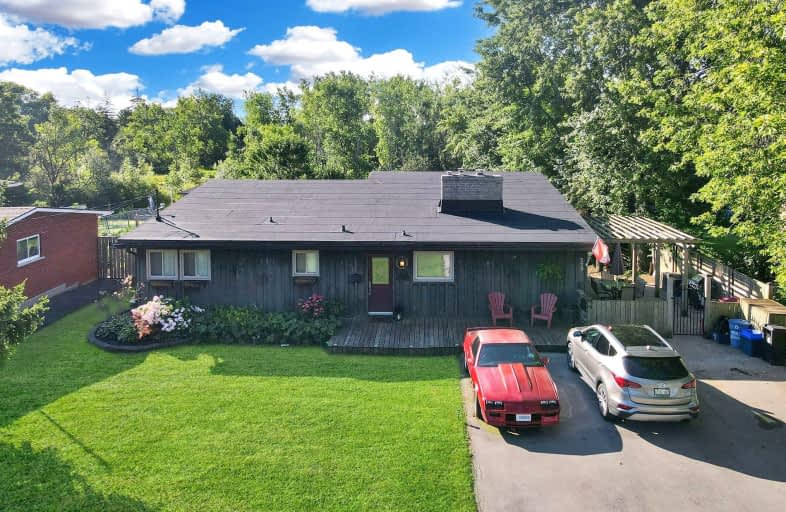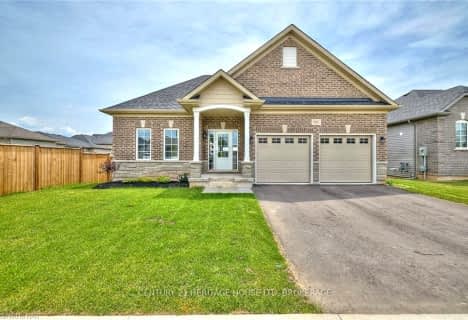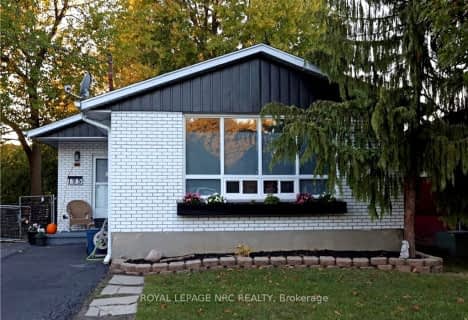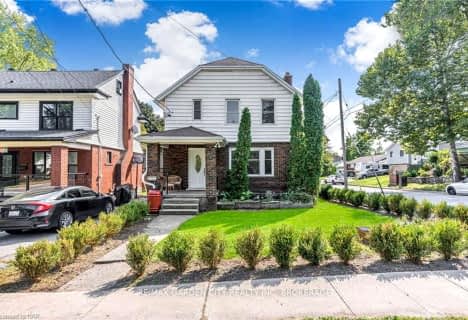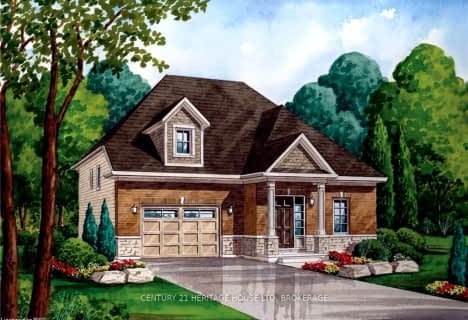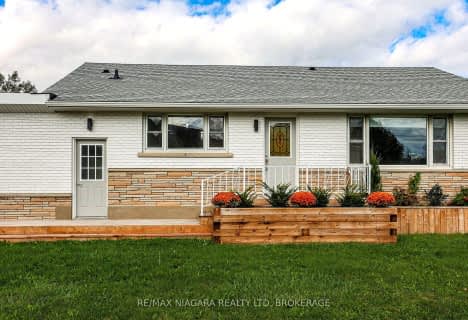Somewhat Walkable
- Some errands can be accomplished on foot.
Somewhat Bikeable
- Most errands require a car.

John Brant Public School
Elementary: PublicSt Philomena Catholic Elementary School
Elementary: CatholicStevensville Public School
Elementary: PublicPeace Bridge Public School
Elementary: PublicGarrison Road Public School
Elementary: PublicOur Lady of Victory Catholic Elementary School
Elementary: CatholicGreater Fort Erie Secondary School
Secondary: PublicFort Erie Secondary School
Secondary: PublicRidgeway-Crystal Beach High School
Secondary: PublicWestlane Secondary School
Secondary: PublicStamford Collegiate
Secondary: PublicSaint Michael Catholic High School
Secondary: Catholic-
Broken Gate
Fort Erie ON 0.5km -
Lakeshore Road Park
Fort Erie ON 0.73km -
Fireman's Park
South Division Street (btwn N Division & S Division), Buffalo, NY 14203 2km
-
Scotiabank
200 Garrison Rd, Fort Erie ON L2A 5S6 0.7km -
Scotiabank
County Fair Mall, Fort Erie ON L2A 5S6 0.71km -
TD Canada Trust ATM
450 Garrison Rd, Fort Erie ON L2A 1N2 0.93km
