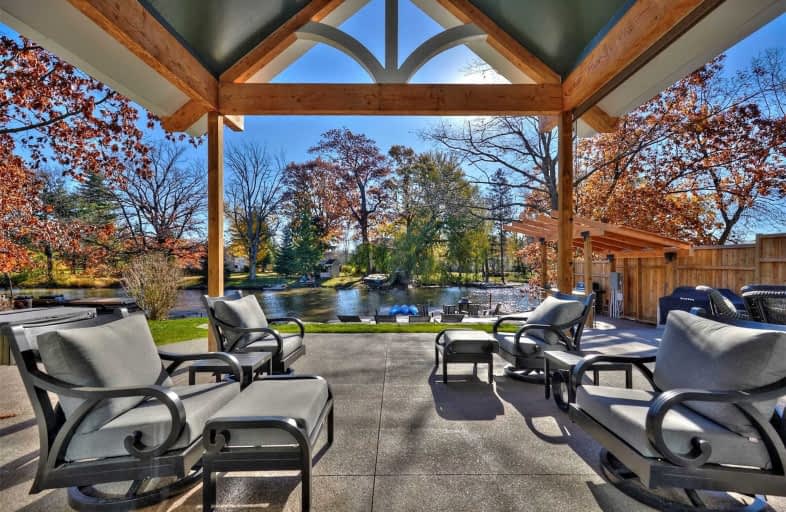Sold on Mar 17, 2021
Note: Property is not currently for sale or for rent.

-
Type: Detached
-
Style: Bungaloft
-
Size: 3000 sqft
-
Lot Size: 76.5 x 167.2 Feet
-
Age: 6-15 years
-
Taxes: $10,386 per year
-
Days on Site: 118 Days
-
Added: Nov 18, 2020 (3 months on market)
-
Updated:
-
Last Checked: 2 months ago
-
MLS®#: X4992942
-
Listed By: Century 21 today realty ltd., brokerage
Fashionable 4Bed4Bath Waterfront Res.This Home Offers Incredible Feat. From Front-Back,Starting With The Lrg Front Porch.Main Floor Living Area With Soaring Ceilings&Design Feat.Upper Lev.Feat. Catwalk.Enjoy Breathtaking Views Of The River From Inside/ Walk Down To The Dock For Ultimate Relaxation.Stunning3400+Sqft Home,70Mins From The City.From Your Private Dock Enjoy The Niagarariver(5Mins By Boat)&Crystal Beaches Of Lakeerie(15Min).All From Your Backyard!
Extras
Appointments To Be Booked Through Showtime 1-800-746-9464. Buyer Disclosure Form To Be Filled Out Prior To Showing, Email To Barbara.Scarlett@Century21.Ca. Sched B & C Must Be Included. Contact La**Interboard Listing: Niagara R. E. Assoc**
Property Details
Facts for 3536 River Trail, Fort Erie
Status
Days on Market: 118
Last Status: Sold
Sold Date: Mar 17, 2021
Closed Date: Jun 16, 2021
Expiry Date: Apr 30, 2021
Sold Price: $1,259,900
Unavailable Date: Mar 17, 2021
Input Date: Nov 18, 2020
Property
Status: Sale
Property Type: Detached
Style: Bungaloft
Size (sq ft): 3000
Age: 6-15
Area: Fort Erie
Availability Date: Tbd
Assessment Amount: $702,000
Assessment Year: 2020
Inside
Bedrooms: 4
Bathrooms: 4
Kitchens: 1
Rooms: 12
Den/Family Room: Yes
Air Conditioning: Central Air
Fireplace: Yes
Laundry Level: Main
Central Vacuum: N
Washrooms: 4
Utilities
Electricity: Yes
Gas: Yes
Cable: Available
Telephone: Available
Building
Basement: Full
Basement 2: Part Fin
Heat Type: Forced Air
Heat Source: Gas
Exterior: Stone
Exterior: Vinyl Siding
Elevator: N
UFFI: No
Water Supply: Municipal
Physically Handicapped-Equipped: N
Special Designation: Unknown
Retirement: N
Parking
Driveway: Pvt Double
Garage Spaces: 2
Garage Type: Attached
Covered Parking Spaces: 4
Total Parking Spaces: 6
Fees
Tax Year: 2020
Tax Legal Description: Lt 39 Plan 341 Willoughby, Fort Erie
Taxes: $10,386
Highlights
Feature: Lake/Pond
Feature: Marina
Feature: Park
Feature: Place Of Worship
Feature: School
Feature: Waterfront
Land
Cross Street: Black Creek Rd, S On
Municipality District: Fort Erie
Fronting On: South
Parcel Number: 642400406
Pool: None
Sewer: Sewers
Lot Depth: 167.2 Feet
Lot Frontage: 76.5 Feet
Lot Irregularities: Na
Acres: < .50
Zoning: Ephr1
Waterfront: Direct
Water Body Name: Black
Water Body Type: Creek
Water Frontage: 17.07
Access To Property: Private Docking
Water Features: Dock
Water Features: Other
Shoreline Exposure: S
Rooms
Room details for 3536 River Trail, Fort Erie
| Type | Dimensions | Description |
|---|---|---|
| Kitchen Main | 3.66 x 9.14 | Pot Lights, Combined W/Dining, Stainless Steel Appl |
| Living Main | 5.49 x 6.71 | Overlook Water, Fireplace, Skylight |
| Family Main | 3.05 x 6.71 | Hardwood Floor, Large Window, Pot Lights |
| Master Main | 4.27 x 5.18 | Ensuite Bath, W/I Closet, Overlook Water |
| Bathroom Main | - | 5 Pc Ensuite, Soaker, Double Sink |
| Bathroom Main | - | 2 Pc Bath |
| 2nd Br 2nd | 3.35 x 4.27 | Closet |
| 3rd Br 2nd | 4.27 x 4.27 | Closet |
| Exercise 2nd | 3.96 x 8.84 | Skylight |
| 4th Br 2nd | 3.35 x 3.96 | Closet |
| Bathroom 2nd | - | 4 Pc Ensuite |
| Bathroom 2nd | - | 3 Pc Bath |
| XXXXXXXX | XXX XX, XXXX |
XXXX XXX XXXX |
$X,XXX,XXX |
| XXX XX, XXXX |
XXXXXX XXX XXXX |
$X,XXX,XXX | |
| XXXXXXXX | XXX XX, XXXX |
XXXXXXX XXX XXXX |
|
| XXX XX, XXXX |
XXXXXX XXX XXXX |
$XXX,XXX |
| XXXXXXXX XXXX | XXX XX, XXXX | $1,259,900 XXX XXXX |
| XXXXXXXX XXXXXX | XXX XX, XXXX | $1,259,900 XXX XXXX |
| XXXXXXXX XXXXXXX | XXX XX, XXXX | XXX XXXX |
| XXXXXXXX XXXXXX | XXX XX, XXXX | $864,000 XXX XXXX |

St Joseph Catholic Elementary School
Elementary: CatholicSt Philomena Catholic Elementary School
Elementary: CatholicSacred Heart Catholic Elementary School
Elementary: CatholicStevensville Public School
Elementary: PublicRiver View Public School
Elementary: PublicGarrison Road Public School
Elementary: PublicGreater Fort Erie Secondary School
Secondary: PublicFort Erie Secondary School
Secondary: PublicRidgeway-Crystal Beach High School
Secondary: PublicWestlane Secondary School
Secondary: PublicStamford Collegiate
Secondary: PublicSaint Michael Catholic High School
Secondary: Catholic- 3 bath
- 4 bed
- 2000 sqft
4099 Niagara River Parkway, Fort Erie, Ontario • L0S 1S0 • 327 - Black Creek
- 3 bath
- 4 bed
2782 CANADIANA Court West, Fort Erie, Ontario • L0S 1S0 • 327 - Black Creek




