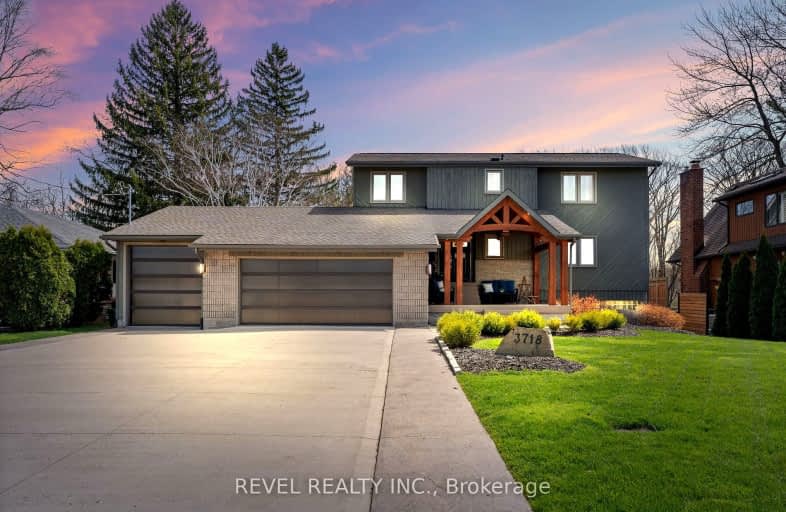Car-Dependent
- Almost all errands require a car.
Somewhat Bikeable
- Most errands require a car.

St Joseph Catholic Elementary School
Elementary: CatholicSt Philomena Catholic Elementary School
Elementary: CatholicSacred Heart Catholic Elementary School
Elementary: CatholicStevensville Public School
Elementary: PublicRiver View Public School
Elementary: PublicGarrison Road Public School
Elementary: PublicGreater Fort Erie Secondary School
Secondary: PublicFort Erie Secondary School
Secondary: PublicRidgeway-Crystal Beach High School
Secondary: PublicWestlane Secondary School
Secondary: PublicStamford Collegiate
Secondary: PublicSaint Michael Catholic High School
Secondary: Catholic-
Beaver Island State Park
2136 W Oakfield Rd, Grand Island, NY 14072 4.56km -
Riverside Park
Tonawanda St, Buffalo, NY 14207 9.18km -
Isle View Park Office
796 E Niagara St, Tonawanda, NY 14150 14.5km
-
Northwest Bank
2300 Grand Island Blvd (at Baseline Rd), Grand Island, NY 14072 7.07km -
RBC Royal Bank
8170 Cummington Sq W, Niagara Falls ON L2G 6V9 9.48km -
BMO Bank of Montreal
450 Garrison Rd, Fort Erie ON L2A 1N2 10.8km
- 3 bath
- 4 bed
- 2000 sqft
4099 Niagara River Parkway, Fort Erie, Ontario • L0S 1S0 • 327 - Black Creek
- 3 bath
- 4 bed
2782 CANADIANA Court West, Fort Erie, Ontario • L0S 1S0 • 327 - Black Creek




