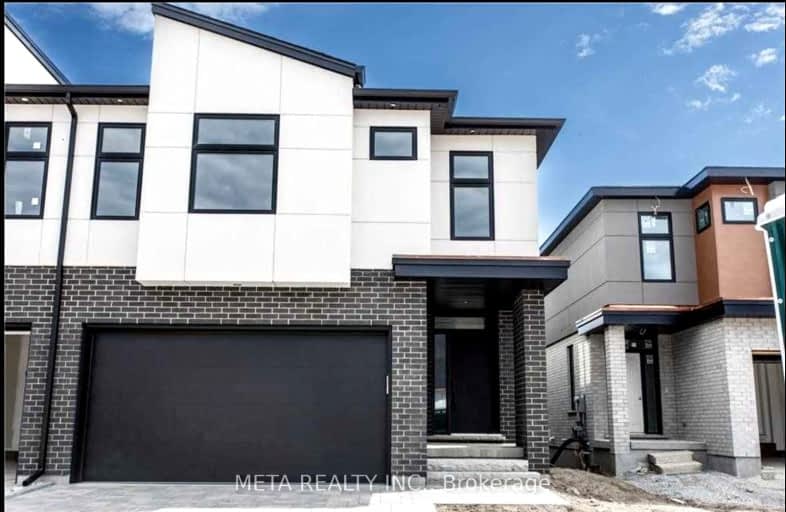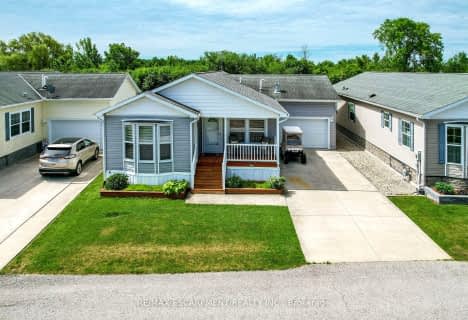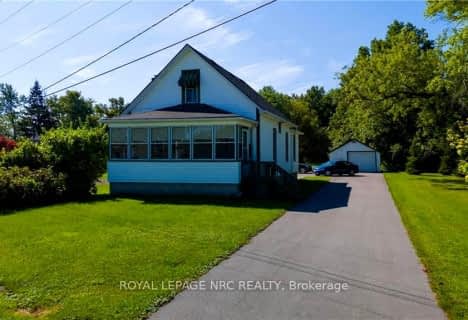Car-Dependent
- Almost all errands require a car.
Somewhat Bikeable
- Most errands require a car.

John Brant Public School
Elementary: PublicSt Joseph Catholic Elementary School
Elementary: CatholicSacred Heart Catholic Elementary School
Elementary: CatholicStevensville Public School
Elementary: PublicRiver View Public School
Elementary: PublicGarrison Road Public School
Elementary: PublicGreater Fort Erie Secondary School
Secondary: PublicFort Erie Secondary School
Secondary: PublicRidgeway-Crystal Beach High School
Secondary: PublicWestlane Secondary School
Secondary: PublicStamford Collegiate
Secondary: PublicSaint Michael Catholic High School
Secondary: Catholic-
Aqua Lane Park
218 Aqua Ln, Tonawanda, NY 14150 8.57km -
Riverside Park
Tonawanda St, Buffalo, NY 14207 9.54km -
King's Bridge Park
Niagara Pky, Niagara Falls ON 10.01km
-
KeyBank
2180 Grand Island Blvd (at Whitehaven Rd), Grand Island, NY 14072 7.33km -
TD Canada Trust ATM
8251 Dock St, Niagara Falls ON L2G 7G7 9.27km -
HSBC ATM
1201 Garrison Rd, Fort Erie ON L2A 1N8 9.58km
- 3 bath
- 4 bed
- 1500 sqft
4197 NIAGARA RIVER Parkway, Fort Erie, Ontario • L0S 1S0 • Fort Erie














