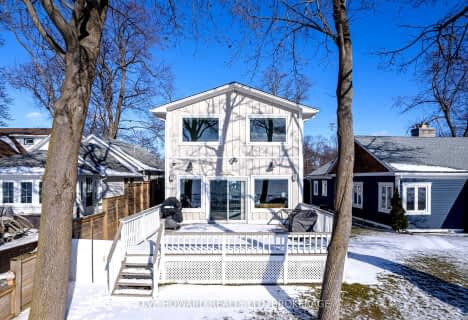
John Brant Public School
Elementary: Public
2.55 km
St Joseph Catholic Elementary School
Elementary: Catholic
11.30 km
St Philomena Catholic Elementary School
Elementary: Catholic
9.72 km
St George Catholic Elementary School
Elementary: Catholic
1.98 km
Stevensville Public School
Elementary: Public
9.17 km
Garrison Road Public School
Elementary: Public
10.76 km
Greater Fort Erie Secondary School
Secondary: Public
9.10 km
Fort Erie Secondary School
Secondary: Public
14.73 km
Eastdale Secondary School
Secondary: Public
18.30 km
Ridgeway-Crystal Beach High School
Secondary: Public
3.58 km
Port Colborne High School
Secondary: Public
15.11 km
Lakeshore Catholic High School
Secondary: Catholic
14.17 km



