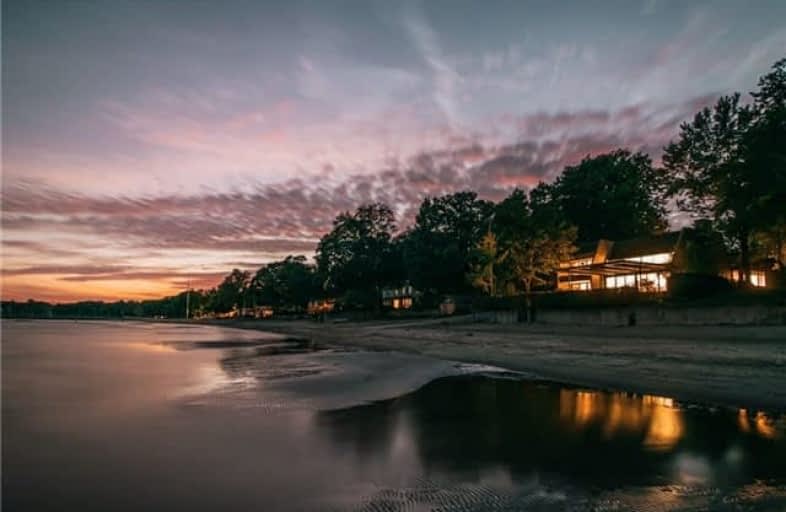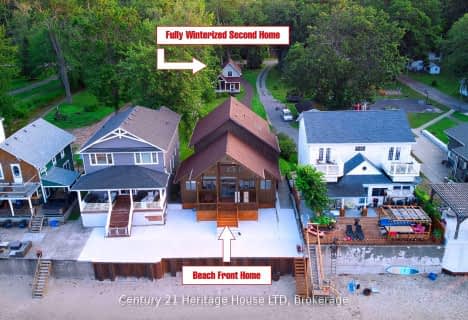
Video Tour

John Brant Public School
Elementary: Public
3.57 km
St Joseph Catholic Elementary School
Elementary: Catholic
11.78 km
St Philomena Catholic Elementary School
Elementary: Catholic
10.81 km
St George Catholic Elementary School
Elementary: Catholic
3.03 km
Stevensville Public School
Elementary: Public
9.74 km
Garrison Road Public School
Elementary: Public
11.84 km
Greater Fort Erie Secondary School
Secondary: Public
10.17 km
Fort Erie Secondary School
Secondary: Public
15.80 km
Eastdale Secondary School
Secondary: Public
17.80 km
Ridgeway-Crystal Beach High School
Secondary: Public
4.45 km
Port Colborne High School
Secondary: Public
14.11 km
Lakeshore Catholic High School
Secondary: Catholic
13.21 km



