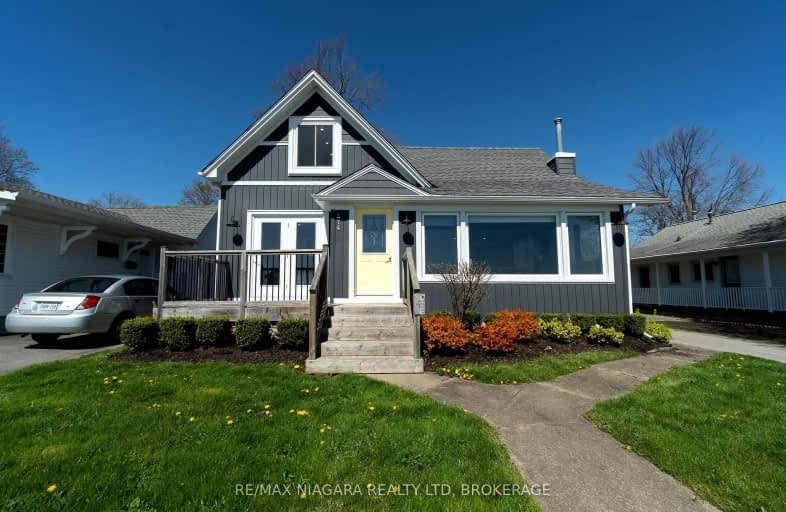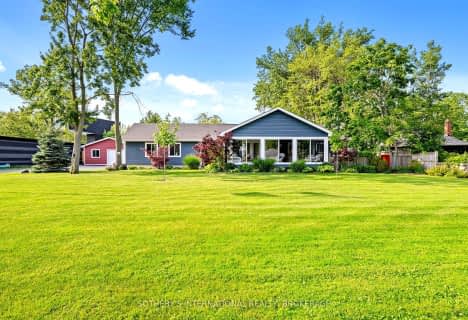Car-Dependent
- Almost all errands require a car.
5
/100
Somewhat Bikeable
- Most errands require a car.
48
/100

John Brant Public School
Elementary: Public
10.53 km
St Philomena Catholic Elementary School
Elementary: Catholic
3.40 km
St George Catholic Elementary School
Elementary: Catholic
10.96 km
Peace Bridge Public School
Elementary: Public
2.69 km
Garrison Road Public School
Elementary: Public
3.14 km
Our Lady of Victory Catholic Elementary School
Elementary: Catholic
3.18 km
Greater Fort Erie Secondary School
Secondary: Public
4.60 km
Fort Erie Secondary School
Secondary: Public
3.85 km
Ridgeway-Crystal Beach High School
Secondary: Public
10.39 km
Westlane Secondary School
Secondary: Public
27.66 km
Stamford Collegiate
Secondary: Public
26.39 km
Saint Michael Catholic High School
Secondary: Catholic
26.79 km
-
Broken Gate
Fort Erie ON 0.63km -
Fireman's Park
South Division Street (btwn N Division & S Division), Buffalo, NY 14203 1.18km -
Lakeshore Road Park
Fort Erie ON 1.61km
-
CIBC
191 Garrison Rd, Fort Erie ON L2A 1M6 1.73km -
TD Canada Trust Branch and ATM
450 Garrison Rd, Fort Erie ON L2A 1N2 1.79km -
BMO Bank of Montreal
450 Garrison Rd, Fort Erie ON L2A 1N2 1.82km




