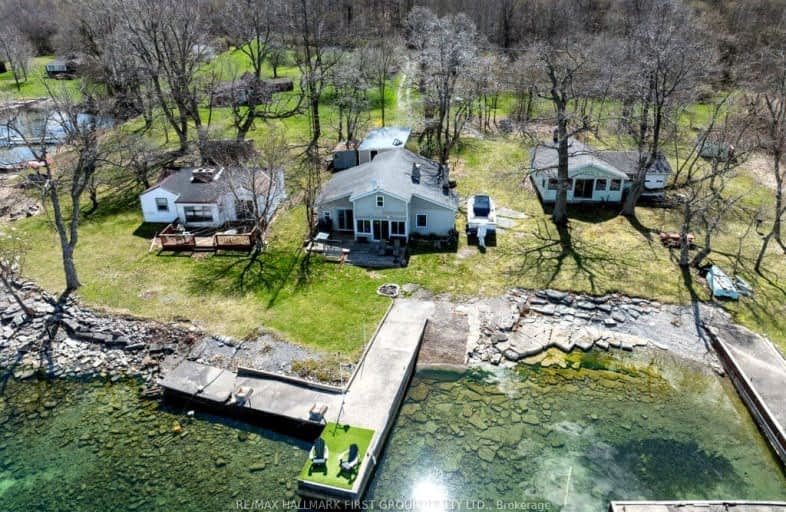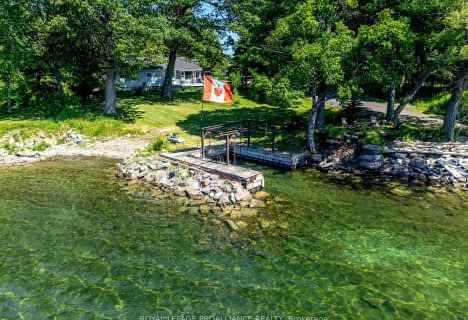

Marysville Public School
Elementary: PublicHoly Name Catholic School
Elementary: CatholicGananoque Intermediate School
Elementary: PublicJoyceville Public School
Elementary: PublicLinklater Public School
Elementary: PublicSt Joseph's Separate School
Elementary: CatholicGananoque Secondary School
Secondary: PublicFrontenac Learning Centre
Secondary: PublicLoyalist Collegiate and Vocational Institute
Secondary: PublicLa Salle Secondary School
Secondary: PublicKingston Collegiate and Vocational Institute
Secondary: PublicRegiopolis/Notre-Dame Catholic High School
Secondary: Catholic-
Cedar Point State Park
36661 Cedar Point State Park Dr, Clayton, NY 13624 6.33km -
Parks Recreation & Histori
36661 Cedar Point State Park Dr, Clayton, NY 13624 6.46km -
Cedar Point State Park
Cape Vincent, NY 13624 6.8km
-
BMO Bank of Montreal
101 King St E, Gananoque ON K7G 1G3 14.34km -
TD Canada Trust ATM
100 King St E, Gananoque ON K7G 1G2 14.35km -
TD Bank Financial Group
100 King St E, Gananoque ON K7G 1G2 14.34km



