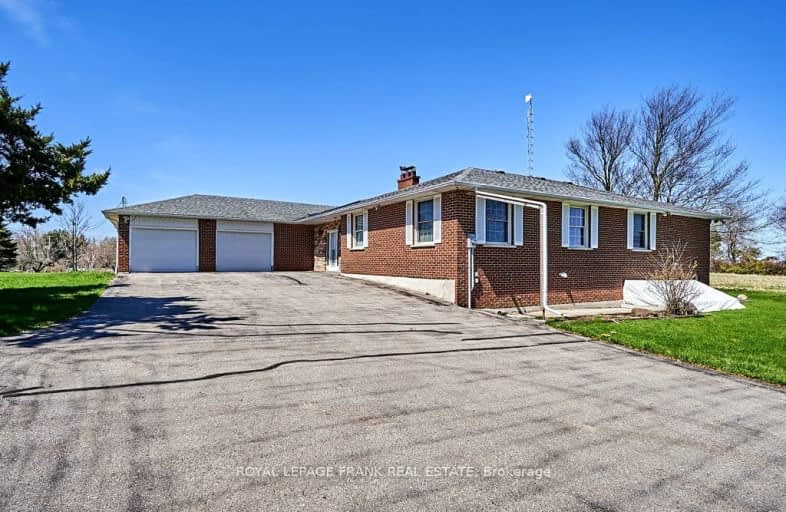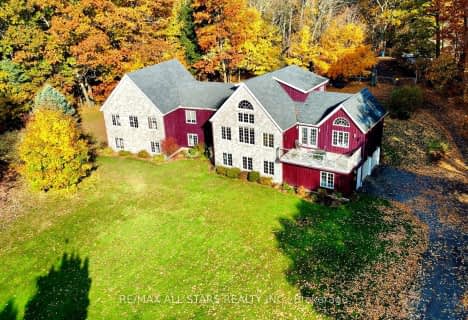Car-Dependent
- Almost all errands require a car.
0
/100
Somewhat Bikeable
- Almost all errands require a car.
16
/100

Good Shepherd Catholic School
Elementary: Catholic
7.25 km
Prince Albert Public School
Elementary: Public
4.12 km
S A Cawker Public School
Elementary: Public
7.51 km
Blair Ridge Public School
Elementary: Public
9.90 km
Brooklin Village Public School
Elementary: Public
9.33 km
R H Cornish Public School
Elementary: Public
6.02 km
ÉSC Saint-Charles-Garnier
Secondary: Catholic
15.10 km
Brooklin High School
Secondary: Public
10.05 km
Father Leo J Austin Catholic Secondary School
Secondary: Catholic
15.53 km
Port Perry High School
Secondary: Public
6.21 km
Maxwell Heights Secondary School
Secondary: Public
12.86 km
Sinclair Secondary School
Secondary: Public
14.67 km
-
Palmer Park
Port Perry ON 6.2km -
Cachet Park
140 Cachet Blvd, Whitby ON 9.64km -
Carson Park
Brooklin ON 9.97km
-
TD Bank Financial Group
165 Queen St, Port Perry ON L9L 1B8 6.29km -
TD Bank Financial Group
6875 Baldwin St N, Whitby ON L1M 1Y1 9.44km -
TD Bank Financial Group
2600 Simcoe St N, Oshawa ON L1L 0R1 11.02km



