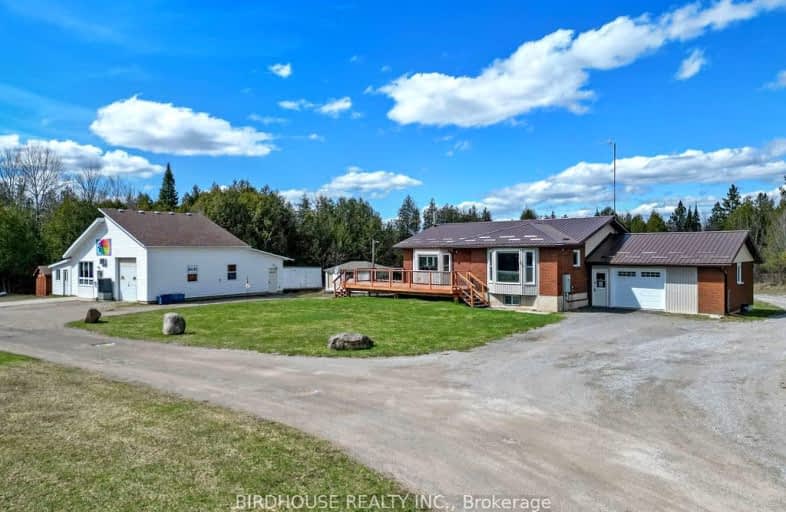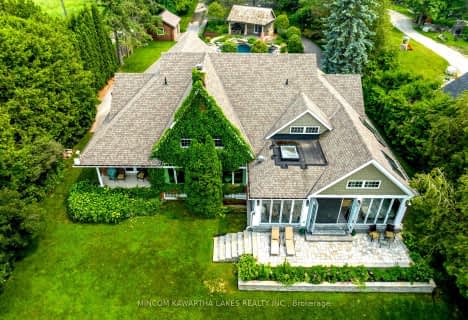Car-Dependent
- Almost all errands require a car.
Somewhat Bikeable
- Most errands require a car.

St. Mary Catholic Elementary School
Elementary: CatholicKing Albert Public School
Elementary: PublicAlexandra Public School
Elementary: PublicQueen Victoria Public School
Elementary: PublicSt. John Paul II Catholic Elementary School
Elementary: CatholicDunsford District Elementary School
Elementary: PublicÉSC Monseigneur-Jamot
Secondary: CatholicSt. Thomas Aquinas Catholic Secondary School
Secondary: CatholicFenelon Falls Secondary School
Secondary: PublicCrestwood Secondary School
Secondary: PublicLindsay Collegiate and Vocational Institute
Secondary: PublicI E Weldon Secondary School
Secondary: Public-
Northlin Park
Lindsay ON 6.51km -
Old Mill Park
16 Kent St W, Lindsay ON K9V 2Y1 6.78km -
Elgin Park
Lindsay ON 6.89km
-
CIBC
66 Kent St W, Lindsay ON K9V 2Y2 7.02km -
Scotiabank
17 Lindsay St S, Lindsay ON K9V 2L7 7.04km -
TD Canada Trust Branch and ATM
81 Kent St W, Lindsay ON K9V 2Y3 7.06km
- 3 bath
- 3 bed
- 1500 sqft
86 Four Points Road, Kawartha Lakes, Ontario • K0M 1L0 • Rural Ops
- 3 bath
- 3 bed
- 1100 sqft
75 Bluewater Avenue, Kawartha Lakes, Ontario • K9V 0K6 • Lindsay
- 2 bath
- 2 bed
- 1100 sqft
213 Snug Harbour Road West, Kawartha Lakes, Ontario • K9V 4R6 • Rural Fenelon











