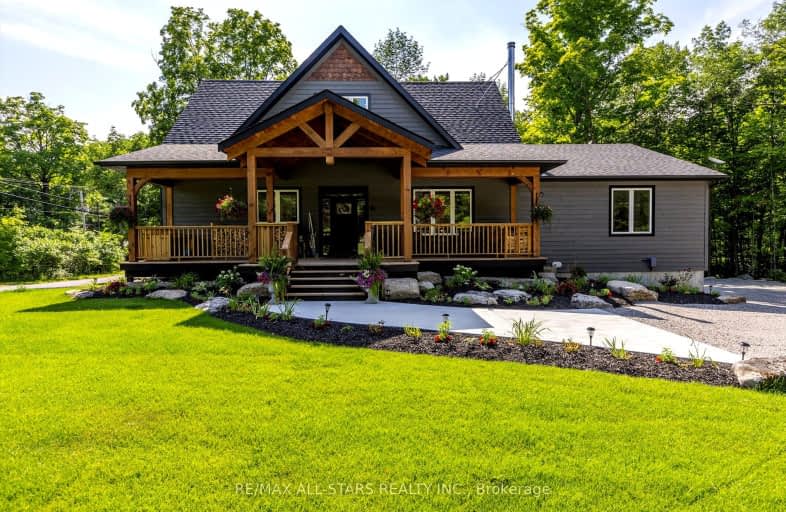Car-Dependent
- Almost all errands require a car.
0
/100
Somewhat Bikeable
- Most errands require a car.
25
/100

Lakefield District Public School
Elementary: Public
15.86 km
Buckhorn Public School
Elementary: Public
3.33 km
St. Paul Catholic Elementary School
Elementary: Catholic
16.19 km
St. Martin Catholic Elementary School
Elementary: Catholic
14.15 km
Bobcaygeon Public School
Elementary: Public
12.37 km
Chemong Public School
Elementary: Public
17.32 km
ÉSC Monseigneur-Jamot
Secondary: Catholic
27.10 km
Peterborough Collegiate and Vocational School
Secondary: Public
25.77 km
Crestwood Secondary School
Secondary: Public
27.65 km
Adam Scott Collegiate and Vocational Institute
Secondary: Public
23.82 km
Thomas A Stewart Secondary School
Secondary: Public
23.69 km
St. Peter Catholic Secondary School
Secondary: Catholic
25.52 km
-
Riverview Park
Bobcaygeon ON 10.64km -
Bobcaygeon Agriculture Park
Mansfield St, Bobcaygeon ON K0M 1A0 12.05km -
Isobel Morris Park
Peterborough ON 15.48km
-
BMO Bank of Montreal
1024 Mississauga St, Curve Lake ON K0L 1R0 7.5km -
CIBC
1024 Mississauga St, Curve Lake ON K0L 1R0 7.51km -
CIBC
93 Bolton St, Bobcaygeon ON K0M 1A0 11.8km


