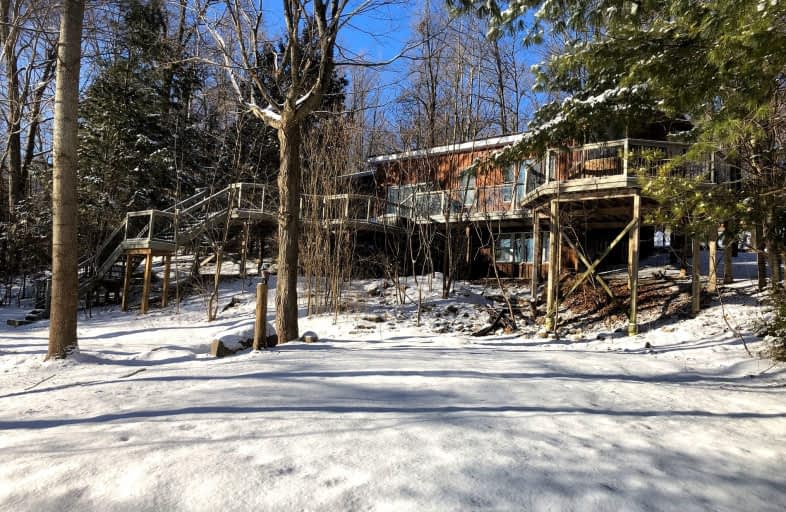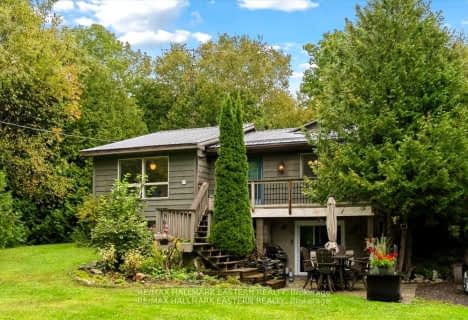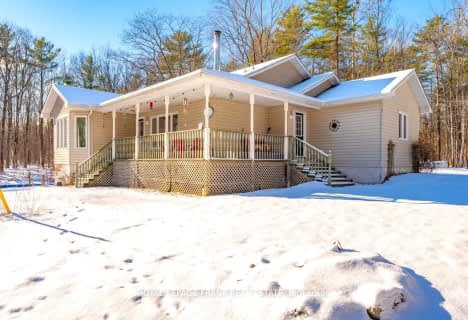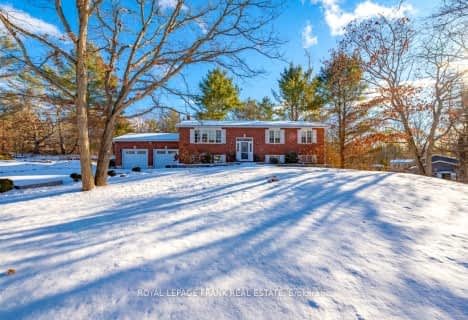Car-Dependent
- Almost all errands require a car.
Somewhat Bikeable
- Almost all errands require a car.
- — bath
- — bed
- — sqft
173 Adam and Eve Road, Galway-Cavendish and Harvey, Ontario • K0L 1J0

Lakefield District Public School
Elementary: PublicBuckhorn Public School
Elementary: PublicSt. Paul Catholic Elementary School
Elementary: CatholicSt. Martin Catholic Elementary School
Elementary: CatholicBobcaygeon Public School
Elementary: PublicChemong Public School
Elementary: PublicÉSC Monseigneur-Jamot
Secondary: CatholicPeterborough Collegiate and Vocational School
Secondary: PublicCrestwood Secondary School
Secondary: PublicAdam Scott Collegiate and Vocational Institute
Secondary: PublicThomas A Stewart Secondary School
Secondary: PublicSt. Peter Catholic Secondary School
Secondary: Catholic-
Spirit of the Fire
2102 Nathaway Dr, Lakefield ON K0L 2H0 11.66km -
Riverview Park
Bobcaygeon ON 12.53km -
Isobel Morris Park
Peterborough ON 13.65km
-
BMO Bank of Montreal
1024 Mississauga St, Curve Lake ON K0L 1R0 6.27km -
CIBC
1024 Mississauga St, Curve Lake ON K0L 1R0 6.28km -
RBC Royal Bank ATM
50 King St E, Bobcaygeon ON K0M 1A0 13.5km
- 1 bath
- 2 bed
116 Mystic Point Road, Galway-Cavendish and Harvey, Ontario • K0L 1J0 • Rural Galway-Cavendish and Harvey
- 2 bath
- 3 bed
- 2000 sqft
86 Fire Route 37, Galway-Cavendish and Harvey, Ontario • K0L 1J0 • Rural Galway-Cavendish and Harvey
- 2 bath
- 3 bed
63 Adam and Eve Road, Galway-Cavendish and Harvey, Ontario • K0L 1J0 • Rural Galway-Cavendish and Harvey













