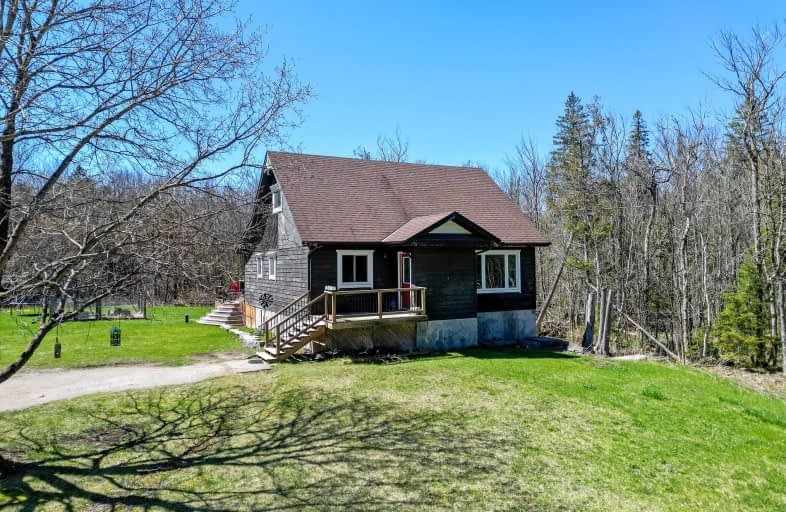Car-Dependent
- Almost all errands require a car.
Somewhat Bikeable
- Almost all errands require a car.
- — bath
- — bed
- — sqft
35 Fire Route 116 Route, Galway-Cavendish and Harvey, Ontario • K0M 1A0
- — bath
- — bed
- — sqft
36 Fire Route 121 N/A, Galway-Cavendish and Harvey, Ontario • K0M 1A0
- — bath
- — bed
- — sqft
76 Fire Route 104 A N/A, Galway-Cavendish and Harvey, Ontario • K0M 1A0

Buckhorn Public School
Elementary: PublicSt. Luke Catholic Elementary School
Elementary: CatholicDunsford District Elementary School
Elementary: PublicSt. Martin Catholic Elementary School
Elementary: CatholicBobcaygeon Public School
Elementary: PublicLangton Public School
Elementary: PublicFenelon Falls Secondary School
Secondary: PublicCrestwood Secondary School
Secondary: PublicAdam Scott Collegiate and Vocational Institute
Secondary: PublicThomas A Stewart Secondary School
Secondary: PublicSt. Peter Catholic Secondary School
Secondary: CatholicI E Weldon Secondary School
Secondary: Public-
Riverview Park
Bobcaygeon ON 8.47km -
Bobcaygeon Agriculture Park
Mansfield St, Bobcaygeon ON K0M 1A0 8.46km -
Garnet Graham Beach Park
Fenelon Falls ON K0M 1N0 19.68km
-
BMO Bank of Montreal
75 Bolton St, Bobcaygeon ON K0M 1A0 8.13km -
CIBC
93 Bolton St, Bobcaygeon ON K0M 1A0 8.18km -
BMO Bank of Montreal
1024 Mississauga St, Curve Lake ON K0L 1R0 18.85km
- 2 bath
- 3 bed
- 1500 sqft
19 Bessie Avenue North, Kawartha Lakes, Ontario • K0M 1A0 • Bobcaygeon









