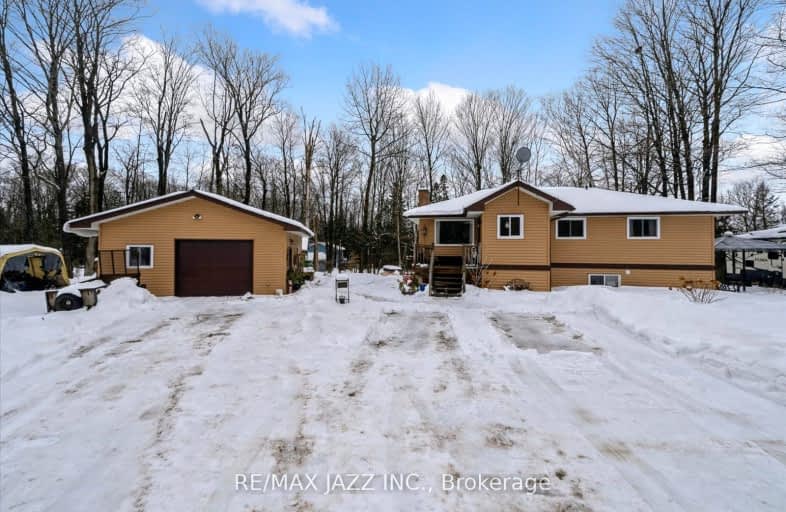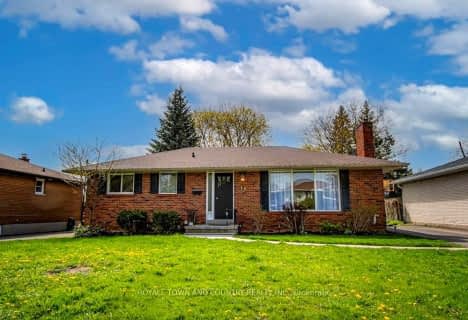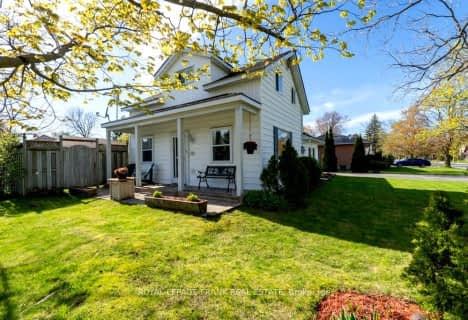
Car-Dependent
- Almost all errands require a car.
Somewhat Bikeable
- Most errands require a car.

St. Mary Catholic Elementary School
Elementary: CatholicKing Albert Public School
Elementary: PublicAlexandra Public School
Elementary: PublicQueen Victoria Public School
Elementary: PublicCentral Senior School
Elementary: PublicJack Callaghan Public School
Elementary: PublicSt. Thomas Aquinas Catholic Secondary School
Secondary: CatholicFenelon Falls Secondary School
Secondary: PublicCrestwood Secondary School
Secondary: PublicLindsay Collegiate and Vocational Institute
Secondary: PublicI E Weldon Secondary School
Secondary: PublicPort Perry High School
Secondary: Public-
Logie Park
Kawartha Lakes ON K9V 4R5 1.34km -
Lilac Gardens of Lindsay
Lindsay ON 1.41km -
Lindsay Memorial Park
Lindsay ON 1.48km
-
CoinFlip Bitcoin ATM
364 Lindsay St S, Lindsay ON K9V 4R4 1.57km -
Scotiabank
17 Lindsay St S, Lindsay ON K9V 2L7 1.74km -
TD Bank Financial Group
81 Kent St W, Lindsay ON K9V 2Y3 1.88km
- 2 bath
- 3 bed
- 1500 sqft
33 Sussex Street South, Kawartha Lakes, Ontario • K9V 3E7 • Lindsay
- 2 bath
- 2 bed
- 1500 sqft
134 Sanderling Crescent, Kawartha Lakes, Ontario • K9V 5L2 • Lindsay
- 2 bath
- 3 bed
- 1100 sqft
95 Adelaide Street North, Kawartha Lakes, Ontario • K9V 4L6 • Lindsay
- 3 bath
- 3 bed
- 1500 sqft
75 Adelaide Street South, Kawartha Lakes, Ontario • K9V 3K2 • Lindsay
- 2 bath
- 3 bed
- 1500 sqft
73 Victoria Avenue North, Kawartha Lakes, Ontario • K9V 4G8 • Lindsay













