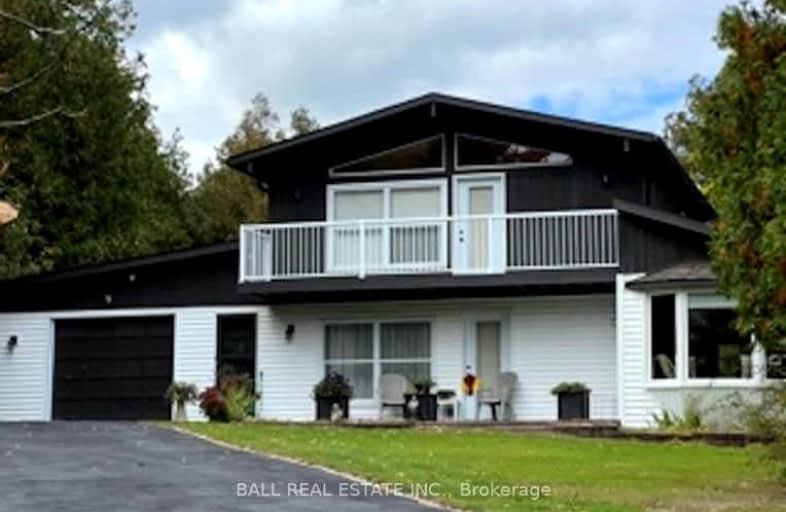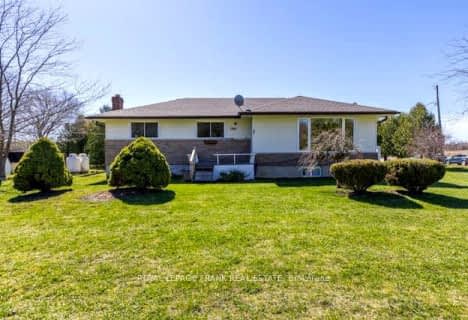Car-Dependent
- Almost all errands require a car.
Somewhat Bikeable
- Almost all errands require a car.

Lakefield District Public School
Elementary: PublicBuckhorn Public School
Elementary: PublicSt. Luke Catholic Elementary School
Elementary: CatholicSt. Martin Catholic Elementary School
Elementary: CatholicBobcaygeon Public School
Elementary: PublicChemong Public School
Elementary: PublicÉSC Monseigneur-Jamot
Secondary: CatholicPeterborough Collegiate and Vocational School
Secondary: PublicCrestwood Secondary School
Secondary: PublicAdam Scott Collegiate and Vocational Institute
Secondary: PublicThomas A Stewart Secondary School
Secondary: PublicSt. Peter Catholic Secondary School
Secondary: Catholic-
Tamarac Bar And Grill
155 Ennis Road, Ennismore, ON K0L 1T0 10.21km -
The Olde Ice House Restaurant
1936 Lakehurst Road, Galway-Cavendish and Harvey, ON K0L 1R0 5.67km -
Mainstreet Bar & Grill
1939 Lakehurst Road, Buckhorn, ON K0L 1J0 9.94km
-
72 Bolton Sports Cafe
72 Bolton Street, Kawartha Lakes, ON K0M 1A0 10.23km -
Wheatsheaf Cafe
79 Bolton Street Bobcaygeon, Kawartha Lakes, ON K0M 1A0 10.27km -
Kawartha Coffee
58 Bolton St, Bobcaygeon, ON K0M 1A0 10.27km
-
Young's Point Personal Training
2108 Nathaway Drive, Youngs Point, ON K0L 3G0 15.73km -
GoodLife Fitness
1154 Chemong Rd, Peterborough, ON K9H 7J6 19.25km -
Fit4less Peterborough
898 Monaghan Road, unit 3, Peterborough, ON K9J 1Y9 23.89km
-
Rexall Drug Store
1154 Chemong Road, Peterborough, ON K9H 7J6 19.32km -
IDA PHARMACY
829 Chemong Road, Brookdale Plaza, Peterborough, ON K9H 5Z5 20.66km -
Sullivan's Pharmacy
71 Hunter Street E, Peterborough, ON K9H 1G4 22.56km
-
Ambe Wiisnidaa
822 Mississauga Street, Curve Lake, ON K0L 1R0 5.65km -
Globus Theatre
2300 Pigeon Lake Road, Bobcaygeon, ON K0M 1A0 7.42km -
Pizza Alloro
5 Main Street, Buckhorn, ON K0L 1J0 9.78km
-
Peterborough Square
360 George Street N, Peterborough, ON K9H 7E7 22.42km -
Lansdowne Place
645 Lansdowne Street W, Peterborough, ON K9J 7Y5 24.09km -
Kawartha Lakes Centre
363 Kent Street W, Lindsay, ON K9V 2Z7 29.88km
-
Strang's Valu-Mart
101 E St S, Bobcaygeon, ON K0M 1A0 9.84km -
John's valu-mart
Bridgenorth Plaza, 871 Ward Street, Bridgenorth, ON K0L 1H0 12.44km -
Foodland
1 Queen, Harcourt, ON K0L 2H0 14.82km
-
The Beer Store
570 Lansdowne Street W, Peterborough, ON K9J 1Y9 23.98km -
Liquor Control Board of Ontario
879 Lansdowne Street W, Peterborough, ON K9J 1Z5 24.04km -
LCBO
Highway 7, Havelock, ON K0L 1Z0 46.81km
-
Quarter Mile Starting Gate
1406 Mississauga Street Rollies Point Road, Curve Lake, ON K0L 1R0 5.74km -
Boyer Ford Lincoln
3284 County Road 36, Bobcaygeon, ON K0M 1A0 8.15km -
Buckhorn Garage
3192 Buckhorn Road, Buckhorn, ON K0L 1J0 10.03km
-
Galaxy Cinemas
320 Water Street, Peterborough, ON K9H 7N9 22.5km -
Lindsay Drive In
229 Pigeon Lake Road, Lindsay, ON K9V 4R6 24.7km -
Century Theatre
141 Kent Street W, Lindsay, ON K9V 2Y5 28.43km
-
Peterborough Public Library
345 Aylmer Street N, Peterborough, ON K9H 3V7 22.31km -
Scugog Memorial Public Library
231 Water Street, Port Perry, ON L9L 1A8 58.67km -
Marmora Public Library
37 Forsyth St, Marmora, ON K0K 2M0 59.59km
-
Peterborough Regional Health Centre
1 Hospital Drive, Peterborough, ON K9J 7C6 22.06km -
Ross Memorial Hospital
10 Angeline Street N, Lindsay, ON K9V 4M8 29.4km -
St Joseph's At Fleming
659 Brealey Drive, Peterborough, ON K9K 2R8 24.97km
- 1 bath
- 3 bed
- 1100 sqft
13 Cedar Circle, Galway-Cavendish and Harvey, Ontario • K0L 1J0 • Rural Galway-Cavendish and Harvey
- 3 bath
- 3 bed
- 1100 sqft
1744 Templetiny Crescent, Smith Ennismore Lakefield, Ontario • K0L 1T0 • Rural Smith-Ennismore-Lakefield




