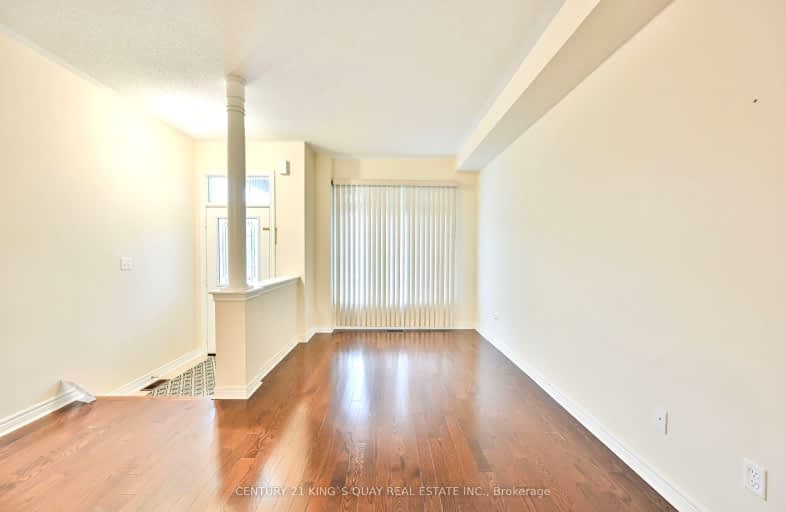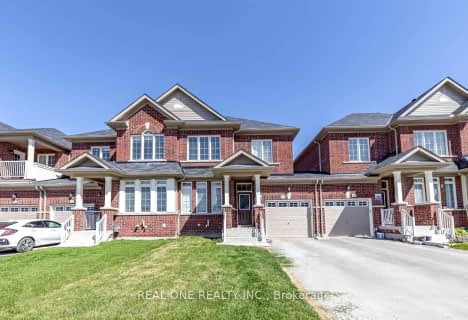Leased on Jul 15, 2024
Note: Property is not currently for sale or for rent.

-
Type: Att/Row/Twnhouse
-
Style: 2-Storey
-
Lease Term: 1 Year
-
Possession: TBA
-
All Inclusive: No Data
-
Lot Size: 0 x 0
-
Age: No Data
-
Days on Site: 4 Days
-
Added: Jul 09, 2024 (4 days on market)
-
Updated:
-
Last Checked: 3 months ago
-
MLS®#: N9034033
-
Listed By: Century 21 king`s quay real estate inc.
Welcome To 10 Lundigan Drive, An Inviting 3 Bedroom Townhome Nestled In The Desirable Simcoe Landing. This Home Boasts A Spacious Open Concept Layout With 9-Foot Ceilings And A Unique Design With Only One Side Linked By The Garage, Offering Added Privacy. Enjoy The Convenience Of Being Steps Away From Shopping, Schools, Public Transit, Highway 404, And The Scenic Lake Simcoe. The Property Features A Fully Fenced Yard And Offers Seamless Access From The Garage To Both The House And Backyard, Ensuring Both Comfort And Functionality. The Master Bedroom Includes An Ensuite Bathroom And A Generous Walk-In Closet, Perfect For Modern Living.
Extras
Use Of Fridge, Stove, Washer, Dryer, Cac, Tenant Pay All Utilities & Hot Water Tank Rental
Property Details
Facts for 10 Lundigan Drive, Georgina
Status
Days on Market: 4
Last Status: Leased
Sold Date: Jul 14, 2024
Closed Date: Aug 01, 2024
Expiry Date: Oct 09, 2024
Sold Price: $2,700
Unavailable Date: Jul 15, 2024
Input Date: Jul 11, 2024
Prior LSC: Listing with no contract changes
Property
Status: Lease
Property Type: Att/Row/Twnhouse
Style: 2-Storey
Area: Georgina
Community: Keswick South
Availability Date: TBA
Inside
Bedrooms: 3
Bathrooms: 3
Kitchens: 1
Rooms: 7
Den/Family Room: No
Air Conditioning: Central Air
Fireplace: No
Laundry: Ensuite
Washrooms: 3
Building
Basement: Finished
Heat Type: Forced Air
Heat Source: Gas
Exterior: Alum Siding
Private Entrance: Y
Water Supply: Municipal
Special Designation: Unknown
Parking
Driveway: Private
Parking Included: Yes
Garage Spaces: 1
Garage Type: Built-In
Covered Parking Spaces: 1
Total Parking Spaces: 2
Land
Cross Street: The Queensway S./Joe
Municipality District: Georgina
Fronting On: West
Pool: None
Sewer: Sewers
Payment Frequency: Monthly
Rooms
Room details for 10 Lundigan Drive, Georgina
| Type | Dimensions | Description |
|---|---|---|
| Living Ground | 5.79 x 4.08 | Hardwood Floor, Open Concept, O/Looks Frontyard |
| Dining Ground | 5.79 x 4.08 | Hardwood Floor, O/Looks Backyard, Combined W/Living |
| Kitchen Ground | 2.96 x 3.64 | Ceramic Floor, Backsplash, Breakfast Bar |
| Breakfast Ground | 3.21 x 3.14 | Ceramic Floor, W/O To Patio, Open Concept |
| Prim Bdrm 2nd | 4.73 x 3.97 | Broadloom, W/I Closet, 4 Pc Ensuite |
| 2nd Br 2nd | 3.44 x 3.59 | Broadloom, Closet, Window |
| 3rd Br 2nd | 3.59 x 2.84 | Broadloom, Closet, Vaulted Ceiling |
| Rec Bsmt | 4.84 x 5.89 | Laminate, Pot Lights |
| XXXXXXXX | XXX XX, XXXX |
XXXXXX XXX XXXX |
$X,XXX |
| XXX XX, XXXX |
XXXXXX XXX XXXX |
$X,XXX | |
| XXXXXXXX | XXX XX, XXXX |
XXXXXX XXX XXXX |
$X,XXX |
| XXX XX, XXXX |
XXXXXX XXX XXXX |
$X,XXX | |
| XXXXXXXX | XXX XX, XXXX |
XXXX XXX XXXX |
$XXX,XXX |
| XXX XX, XXXX |
XXXXXX XXX XXXX |
$XXX,XXX | |
| XXXXXXXX | XXX XX, XXXX |
XXXXXXX XXX XXXX |
|
| XXX XX, XXXX |
XXXXXX XXX XXXX |
$XXX,XXX | |
| XXXXXXXX | XXX XX, XXXX |
XXXXXXX XXX XXXX |
|
| XXX XX, XXXX |
XXXXXX XXX XXXX |
$XXX,XXX | |
| XXXXXXXX | XXX XX, XXXX |
XXXXXXX XXX XXXX |
|
| XXX XX, XXXX |
XXXXXX XXX XXXX |
$XXX,XXX | |
| XXXXXXXX | XXX XX, XXXX |
XXXXXXX XXX XXXX |
|
| XXX XX, XXXX |
XXXXXX XXX XXXX |
$XXX,XXX |
| XXXXXXXX XXXXXX | XXX XX, XXXX | $2,700 XXX XXXX |
| XXXXXXXX XXXXXX | XXX XX, XXXX | $2,700 XXX XXXX |
| XXXXXXXX XXXXXX | XXX XX, XXXX | $1,550 XXX XXXX |
| XXXXXXXX XXXXXX | XXX XX, XXXX | $1,625 XXX XXXX |
| XXXXXXXX XXXX | XXX XX, XXXX | $492,000 XXX XXXX |
| XXXXXXXX XXXXXX | XXX XX, XXXX | $499,900 XXX XXXX |
| XXXXXXXX XXXXXXX | XXX XX, XXXX | XXX XXXX |
| XXXXXXXX XXXXXX | XXX XX, XXXX | $530,000 XXX XXXX |
| XXXXXXXX XXXXXXX | XXX XX, XXXX | XXX XXXX |
| XXXXXXXX XXXXXX | XXX XX, XXXX | $530,000 XXX XXXX |
| XXXXXXXX XXXXXXX | XXX XX, XXXX | XXX XXXX |
| XXXXXXXX XXXXXX | XXX XX, XXXX | $575,000 XXX XXXX |
| XXXXXXXX XXXXXXX | XXX XX, XXXX | XXX XXXX |
| XXXXXXXX XXXXXX | XXX XX, XXXX | $598,800 XXX XXXX |
Car-Dependent
- Most errands require a car.
Some Transit
- Most errands require a car.
Somewhat Bikeable
- Most errands require a car.

Our Lady of the Lake Catholic Elementary School
Elementary: CatholicPrince of Peace Catholic Elementary School
Elementary: CatholicJersey Public School
Elementary: PublicR L Graham Public School
Elementary: PublicFairwood Public School
Elementary: PublicLake Simcoe Public School
Elementary: PublicBradford Campus
Secondary: PublicOur Lady of the Lake Catholic College High School
Secondary: CatholicDr John M Denison Secondary School
Secondary: PublicKeswick High School
Secondary: PublicNantyr Shores Secondary School
Secondary: PublicHuron Heights Secondary School
Secondary: Public- 3 bath
- 3 bed
64 Kingknoll Crescent, Georgina, Ontario • L4P 0H6 • Keswick South



