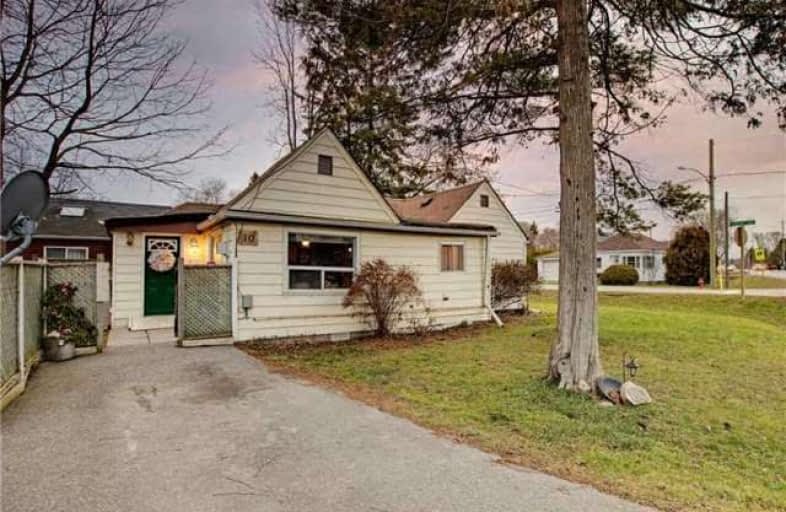Sold on Feb 08, 2018
Note: Property is not currently for sale or for rent.

-
Type: Detached
-
Style: Bungalow
-
Lot Size: 42.33 x 210 Feet
-
Age: No Data
-
Taxes: $2,685 per year
-
Days on Site: 20 Days
-
Added: Sep 07, 2019 (2 weeks on market)
-
Updated:
-
Last Checked: 3 months ago
-
MLS®#: N4024386
-
Listed By: Keller williams realty centres, brokerage
*Prime Location* Lovely 3 Bedroom 1 Bath Home With Open Concept Layout Sitting On Stunning Mature Lot. Large Principal Rooms. Plenty Of Parking. Short Walk To The Lake. Steps To Restaurants, Shops, Public Transit And All Amenities. 5 Mins To The 404.
Extras
All Elfs, All Window Coverings
Property Details
Facts for 10 Metro Road North, Georgina
Status
Days on Market: 20
Last Status: Sold
Sold Date: Feb 08, 2018
Closed Date: Apr 13, 2018
Expiry Date: Jul 15, 2018
Sold Price: $265,000
Unavailable Date: Feb 08, 2018
Input Date: Jan 19, 2018
Property
Status: Sale
Property Type: Detached
Style: Bungalow
Area: Georgina
Community: Keswick North
Availability Date: Tbd
Inside
Bedrooms: 3
Bathrooms: 1
Kitchens: 1
Rooms: 6
Den/Family Room: No
Air Conditioning: Window Unit
Fireplace: Yes
Laundry Level: Main
Washrooms: 1
Utilities
Electricity: Yes
Gas: Yes
Building
Basement: Crawl Space
Heat Type: Other
Heat Source: Gas
Exterior: Alum Siding
Water Supply: Municipal
Special Designation: Unknown
Other Structures: Garden Shed
Parking
Driveway: Private
Garage Type: None
Covered Parking Spaces: 6
Total Parking Spaces: 6
Fees
Tax Year: 2017
Tax Legal Description: Blk C Pl 236 N Gwillimbury; Pt Blk B Pl 236 N *
Taxes: $2,685
Highlights
Feature: Lake Access
Feature: Level
Feature: Marina
Feature: Public Transit
Feature: Rec Centre
Feature: River/Stream
Land
Cross Street: Metro Rd N/Shorecres
Municipality District: Georgina
Fronting On: West
Pool: None
Sewer: Sewers
Lot Depth: 210 Feet
Lot Frontage: 42.33 Feet
Lot Irregularities: Irregular - Buyer To
Acres: < .50
Waterfront: None
Additional Media
- Virtual Tour: https://tour.360realtours.ca/public/vtour/display/922500?idx=1
Rooms
Room details for 10 Metro Road North, Georgina
| Type | Dimensions | Description |
|---|---|---|
| Kitchen Main | 5.40 x 3.10 | Family Size Kitchen, Eat-In Kitchen, B/I Shelves |
| Living Main | 4.20 x 3.87 | Gas Fireplace, Large Window |
| Master Main | 3.52 x 3.02 | Closet, O/Looks Frontyard, W/O To Yard |
| 2nd Br Main | 3.20 x 2.33 | Closet, Window |
| 3rd Br Main | 3.30 x 2.53 | Closet, Window |
| Bathroom Main | - | Combined W/Laundry, B/I Shelves, Window |
| XXXXXXXX | XXX XX, XXXX |
XXXX XXX XXXX |
$XXX,XXX |
| XXX XX, XXXX |
XXXXXX XXX XXXX |
$XXX,XXX | |
| XXXXXXXX | XXX XX, XXXX |
XXXXXXX XXX XXXX |
|
| XXX XX, XXXX |
XXXXXX XXX XXXX |
$XXX,XXX | |
| XXXXXXXX | XXX XX, XXXX |
XXXXXXX XXX XXXX |
|
| XXX XX, XXXX |
XXXXXX XXX XXXX |
$XXX,XXX | |
| XXXXXXXX | XXX XX, XXXX |
XXXXXXX XXX XXXX |
|
| XXX XX, XXXX |
XXXXXX XXX XXXX |
$XXX,XXX |
| XXXXXXXX XXXX | XXX XX, XXXX | $265,000 XXX XXXX |
| XXXXXXXX XXXXXX | XXX XX, XXXX | $299,000 XXX XXXX |
| XXXXXXXX XXXXXXX | XXX XX, XXXX | XXX XXXX |
| XXXXXXXX XXXXXX | XXX XX, XXXX | $334,000 XXX XXXX |
| XXXXXXXX XXXXXXX | XXX XX, XXXX | XXX XXXX |
| XXXXXXXX XXXXXX | XXX XX, XXXX | $355,000 XXX XXXX |
| XXXXXXXX XXXXXXX | XXX XX, XXXX | XXX XXXX |
| XXXXXXXX XXXXXX | XXX XX, XXXX | $359,000 XXX XXXX |

Deer Park Public School
Elementary: PublicSt Thomas Aquinas Catholic Elementary School
Elementary: CatholicKeswick Public School
Elementary: PublicLakeside Public School
Elementary: PublicW J Watson Public School
Elementary: PublicR L Graham Public School
Elementary: PublicBradford Campus
Secondary: PublicOur Lady of the Lake Catholic College High School
Secondary: CatholicSutton District High School
Secondary: PublicKeswick High School
Secondary: PublicBradford District High School
Secondary: PublicNantyr Shores Secondary School
Secondary: Public

