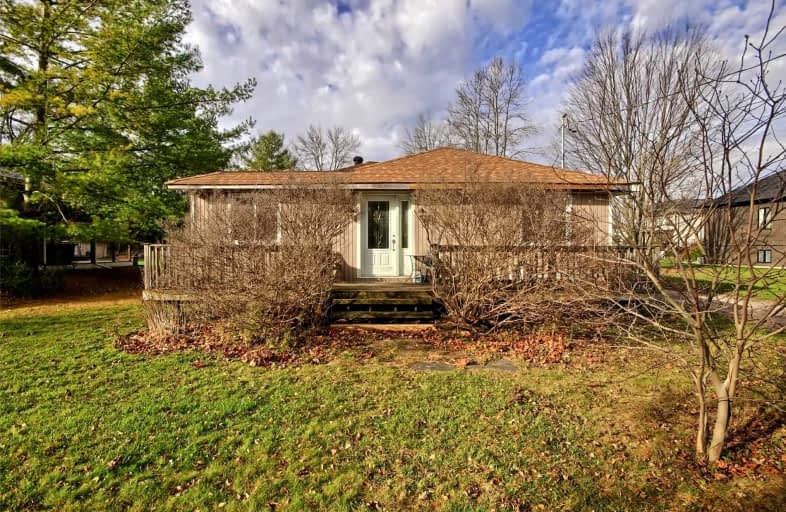Sold on Nov 18, 2022
Note: Property is not currently for sale or for rent.

-
Type: Detached
-
Style: Bungalow
-
Size: 1100 sqft
-
Lot Size: 80 x 216.04 Feet
-
Age: No Data
-
Taxes: $5,649 per year
-
Days on Site: 13 Days
-
Added: Nov 05, 2022 (1 week on market)
-
Updated:
-
Last Checked: 3 months ago
-
MLS®#: N5817884
-
Listed By: Re/max prime properties, brokerage
Fantastic Location Just Steps Away From Lake Simcoe. This Home Is Located On A Quiet Dead End Street And Sits On A Double Lot With A Width Of 80 Feet By 216 Feet Deep. This Home Is Suited For First Time Buyers, A Growing Family That Require 4 Bedrooms Or A Builder Looking To Build On The Property. Other Perks To This Property Are, The Deeded Access To Lyons Lane Beach, Separate Garage, Two Sets Of Water/Sewer Laterals, Shingles Replaced In 2021 And 200-Amp Service.
Extras
S/S Fridge & S/S Stove (2022), Washer, Dryer, All Ceiling Fans, All Window Coverings, A/C (2022) And Furnace. Taxes Include Lic Of $1408/Yr Until 2026
Property Details
Facts for 10 Rushton Road, Georgina
Status
Days on Market: 13
Last Status: Sold
Sold Date: Nov 18, 2022
Closed Date: Feb 20, 2023
Expiry Date: Feb 28, 2023
Sold Price: $633,000
Unavailable Date: Nov 18, 2022
Input Date: Nov 05, 2022
Property
Status: Sale
Property Type: Detached
Style: Bungalow
Size (sq ft): 1100
Area: Georgina
Community: Historic Lakeshore Communities
Availability Date: Tba
Inside
Bedrooms: 4
Bathrooms: 1
Kitchens: 1
Rooms: 6
Den/Family Room: No
Air Conditioning: Central Air
Fireplace: No
Laundry Level: Main
Central Vacuum: N
Washrooms: 1
Building
Basement: Crawl Space
Heat Type: Forced Air
Heat Source: Gas
Exterior: Vinyl Siding
Elevator: N
Water Supply: Municipal
Special Designation: Unknown
Other Structures: Garden Shed
Retirement: N
Parking
Driveway: Private
Garage Spaces: 1
Garage Type: Detached
Covered Parking Spaces: 4
Total Parking Spaces: 5
Fees
Tax Year: 2022
Tax Legal Description: Lot 12 & 13, Plan 322 N. Gwillimbury; Georgina
Taxes: $5,649
Highlights
Feature: Beach
Land
Cross Street: Lake Drive & Rushton
Municipality District: Georgina
Fronting On: West
Pool: None
Sewer: Sewers
Lot Depth: 216.04 Feet
Lot Frontage: 80 Feet
Acres: < .50
Zoning: Res
Additional Media
- Virtual Tour: https://tours.panapix.com/idx/152716
Rooms
Room details for 10 Rushton Road, Georgina
| Type | Dimensions | Description |
|---|---|---|
| Kitchen Main | 3.02 x 3.85 | Ceramic Floor, Ceiling Fan, Stainless Steel Appl |
| Living Main | 4.11 x 6.99 | Combined W/Dining, Laminate |
| Utility Main | 2.83 x 2.91 | Side Door, Combined W/Laundry |
| Prim Bdrm Main | 3.17 x 3.50 | Laminate, His/Hers Closets, Ceiling Fan |
| 2nd Br Main | 2.90 x 3.02 | Window, O/Looks Backyard |
| 3rd Br Main | 2.60 x 4.50 | Ceiling Fan, Laminate |
| 4th Br Main | 2.62 x 3.30 | Irregular Rm, Closet, Broadloom |
| XXXXXXXX | XXX XX, XXXX |
XXXX XXX XXXX |
$XXX,XXX |
| XXX XX, XXXX |
XXXXXX XXX XXXX |
$XXX,XXX | |
| XXXXXXXX | XXX XX, XXXX |
XXXXXXX XXX XXXX |
|
| XXX XX, XXXX |
XXXXXX XXX XXXX |
$XXX,XXX | |
| XXXXXXXX | XXX XX, XXXX |
XXXXXXX XXX XXXX |
|
| XXX XX, XXXX |
XXXXXX XXX XXXX |
$XXX,XXX |
| XXXXXXXX XXXX | XXX XX, XXXX | $633,000 XXX XXXX |
| XXXXXXXX XXXXXX | XXX XX, XXXX | $675,000 XXX XXXX |
| XXXXXXXX XXXXXXX | XXX XX, XXXX | XXX XXXX |
| XXXXXXXX XXXXXX | XXX XX, XXXX | $499,900 XXX XXXX |
| XXXXXXXX XXXXXXX | XXX XX, XXXX | XXX XXXX |
| XXXXXXXX XXXXXX | XXX XX, XXXX | $509,900 XXX XXXX |

St Bernadette's Catholic Elementary School
Elementary: CatholicDeer Park Public School
Elementary: PublicBlack River Public School
Elementary: PublicSutton Public School
Elementary: PublicKeswick Public School
Elementary: PublicW J Watson Public School
Elementary: PublicBradford Campus
Secondary: PublicOur Lady of the Lake Catholic College High School
Secondary: CatholicSutton District High School
Secondary: PublicKeswick High School
Secondary: PublicSt Peter's Secondary School
Secondary: CatholicNantyr Shores Secondary School
Secondary: Public

