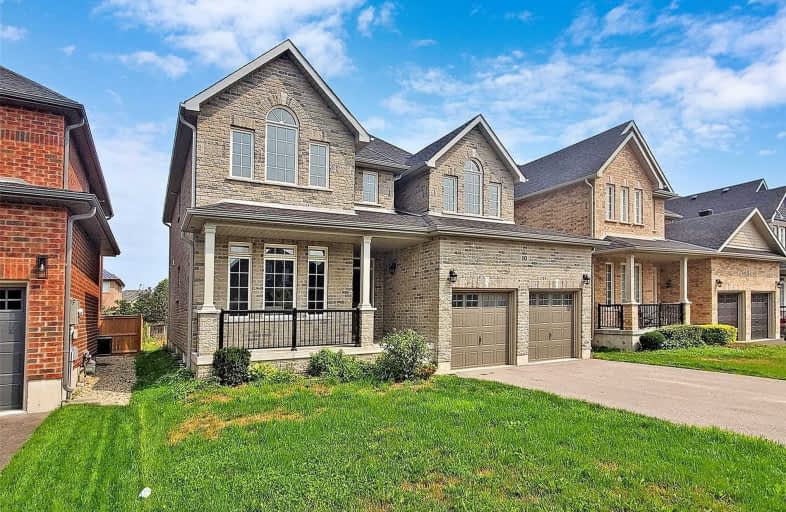Sold on Jul 26, 2021
Note: Property is not currently for sale or for rent.

-
Type: Detached
-
Style: 2-Storey
-
Size: 3500 sqft
-
Lot Size: 49.24 x 114.88 Feet
-
Age: No Data
-
Taxes: $7,236 per year
-
Days on Site: 5 Days
-
Added: Jul 21, 2021 (5 days on market)
-
Updated:
-
Last Checked: 3 months ago
-
MLS®#: N5314810
-
Listed By: Re/max imperial realty inc., brokerage
Fantastic Location,3650 Sqf Home In The Heart Of Keswick,50Ft Lot,Bright & Spacious,Soaring 9' Smooth Ceilings On Main,H/W Fl Thru-Out Whole House,Brandnew Quartz Countertop & Backsplash, Kitchen & All Washroom Cabinets & Ceramic Tile Upgraded,Large Baseboard Moulding,Stunning Oak Staircase,S/S Kitchen Appliances,Side Entrance From Builder.Raised Ceiling Height In Basement W/Extra Large Window. Mins To The Hwy404, Park, Schools, Walmart....
Extras
All Elfs, All Window Coverings, Fridge, Stove, Range Hood, Dishwasher, Wahser And Dryer. Cac
Property Details
Facts for 10 Tim Jacobs Drive, Georgina
Status
Days on Market: 5
Last Status: Sold
Sold Date: Jul 26, 2021
Closed Date: Sep 09, 2021
Expiry Date: Oct 20, 2021
Sold Price: $1,325,000
Unavailable Date: Jul 26, 2021
Input Date: Jul 21, 2021
Property
Status: Sale
Property Type: Detached
Style: 2-Storey
Size (sq ft): 3500
Area: Georgina
Community: Keswick South
Availability Date: Imme/Tba90
Inside
Bedrooms: 5
Bathrooms: 4
Kitchens: 1
Rooms: 8
Den/Family Room: Yes
Air Conditioning: Central Air
Fireplace: Yes
Washrooms: 4
Building
Basement: Unfinished
Heat Type: Forced Air
Heat Source: Gas
Exterior: Brick
Water Supply: Municipal
Special Designation: Unknown
Parking
Driveway: Private
Garage Spaces: 2
Garage Type: Built-In
Covered Parking Spaces: 4
Total Parking Spaces: 6
Fees
Tax Year: 2021
Tax Legal Description: Lot 5, Plan 65M4440
Taxes: $7,236
Land
Cross Street: Woodbine Ave/Glenwoo
Municipality District: Georgina
Fronting On: North
Pool: None
Sewer: Sewers
Lot Depth: 114.88 Feet
Lot Frontage: 49.24 Feet
Acres: < .50
Additional Media
- Virtual Tour: https://www.winsold.com/tour/90163
Rooms
Room details for 10 Tim Jacobs Drive, Georgina
| Type | Dimensions | Description |
|---|---|---|
| Living Main | 4.27 x 3.42 | Large Window, Hardwood Floor |
| Dining Main | 4.70 x 3.36 | Overlook Patio, Hardwood Floor, Large Window |
| Breakfast Main | 3.40 x 4.30 | W/O To Patio, Ceramic Floor, Large Window |
| Family Main | 4.70 x 3.70 | Overlook Patio, Hardwood Floor, Large Window |
| Kitchen Main | 3.60 x 3.90 | Granite Counter, Open Concept, Backsplash |
| Master 2nd | 5.50 x 4.33 | 5 Pc Ensuite, Hardwood Floor, Double Sink |
| 2nd Br 2nd | 3.40 x 3.40 | Semi Ensuite, Hardwood Floor, Double Sink |
| 3rd Br 2nd | 3.35 x 3.35 | Semi Ensuite, Hardwood Floor, Double Sink |
| 4th Br 2nd | 3.85 x 3.65 | Closet, Hardwood Floor |
| 5th Br 2nd | 4.33 x 3.66 | Closet, Hardwood Floor |
| XXXXXXXX | XXX XX, XXXX |
XXXX XXX XXXX |
$X,XXX,XXX |
| XXX XX, XXXX |
XXXXXX XXX XXXX |
$X,XXX,XXX | |
| XXXXXXXX | XXX XX, XXXX |
XXXXXXX XXX XXXX |
|
| XXX XX, XXXX |
XXXXXX XXX XXXX |
$X,XXX,XXX | |
| XXXXXXXX | XXX XX, XXXX |
XXXXXX XXX XXXX |
$X,XXX |
| XXX XX, XXXX |
XXXXXX XXX XXXX |
$X,XXX |
| XXXXXXXX XXXX | XXX XX, XXXX | $1,325,000 XXX XXXX |
| XXXXXXXX XXXXXX | XXX XX, XXXX | $1,350,000 XXX XXXX |
| XXXXXXXX XXXXXXX | XXX XX, XXXX | XXX XXXX |
| XXXXXXXX XXXXXX | XXX XX, XXXX | $1,100,000 XXX XXXX |
| XXXXXXXX XXXXXX | XXX XX, XXXX | $2,200 XXX XXXX |
| XXXXXXXX XXXXXX | XXX XX, XXXX | $2,200 XXX XXXX |

Our Lady of the Lake Catholic Elementary School
Elementary: CatholicPrince of Peace Catholic Elementary School
Elementary: CatholicJersey Public School
Elementary: PublicR L Graham Public School
Elementary: PublicFairwood Public School
Elementary: PublicLake Simcoe Public School
Elementary: PublicBradford Campus
Secondary: PublicOur Lady of the Lake Catholic College High School
Secondary: CatholicSutton District High School
Secondary: PublicDr John M Denison Secondary School
Secondary: PublicKeswick High School
Secondary: PublicNantyr Shores Secondary School
Secondary: Public- 4 bath
- 5 bed
- 3000 sqft
12 Jericho Avenue, Georgina, Ontario • L4P 4E5 • Keswick South
- 6 bath
- 5 bed
- 3000 sqft
14 Hitching Post, Georgina, Ontario • L4P 0H9 • Keswick North




