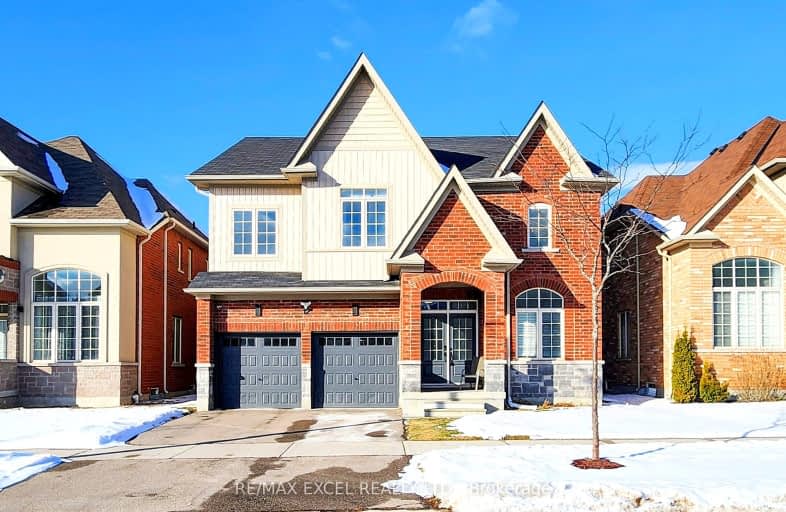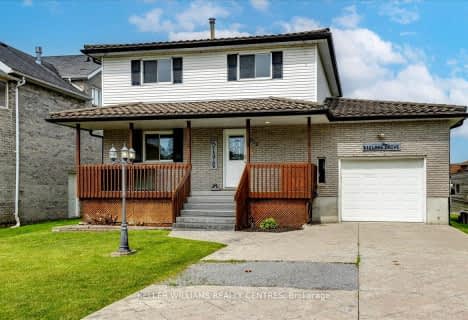Car-Dependent
- Almost all errands require a car.
Minimal Transit
- Almost all errands require a car.
Somewhat Bikeable
- Most errands require a car.

Our Lady of the Lake Catholic Elementary School
Elementary: CatholicPrince of Peace Catholic Elementary School
Elementary: CatholicJersey Public School
Elementary: PublicR L Graham Public School
Elementary: PublicFairwood Public School
Elementary: PublicLake Simcoe Public School
Elementary: PublicBradford Campus
Secondary: PublicOur Lady of the Lake Catholic College High School
Secondary: CatholicSutton District High School
Secondary: PublicDr John M Denison Secondary School
Secondary: PublicKeswick High School
Secondary: PublicHuron Heights Secondary School
Secondary: Public-
Bayview Park
Bayview Ave (btw Bayview & Lowndes), Keswick ON 2.89km -
Valleyview Park
175 Walter English Dr (at Petal Av), East Gwillimbury ON 7.84km -
Riverdrive Park Playground
East Gwillimbury ON 8.64km
-
TD Bank Financial Group
482 the Queensway S, Keswick ON L4P 2E3 1.85km -
CIBC
248 the Queensway S, Keswick ON L4P 2B1 3.44km -
RBC Royal Bank
24018 Woodbine Ave, Keswick ON L4P 0M3 3.54km











