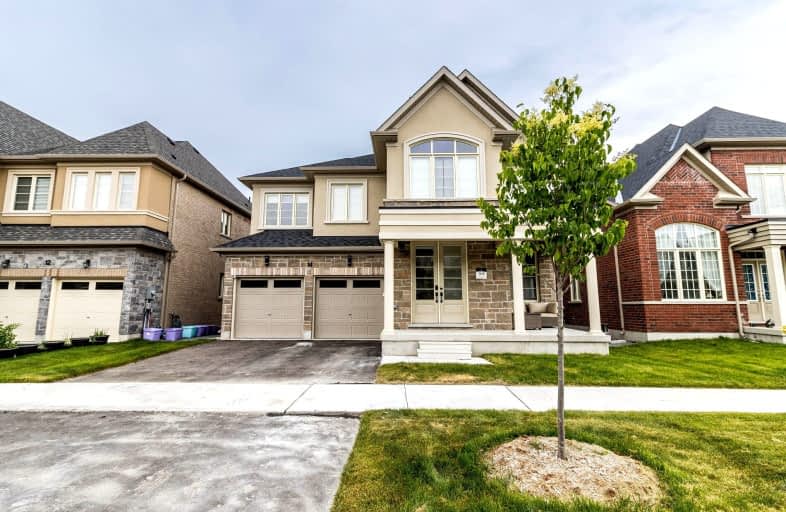Car-Dependent
- Most errands require a car.
34
/100
Some Transit
- Most errands require a car.
26
/100
Somewhat Bikeable
- Most errands require a car.
33
/100

Our Lady of the Lake Catholic Elementary School
Elementary: Catholic
0.89 km
Prince of Peace Catholic Elementary School
Elementary: Catholic
0.85 km
Jersey Public School
Elementary: Public
1.07 km
R L Graham Public School
Elementary: Public
2.07 km
Fairwood Public School
Elementary: Public
2.13 km
Lake Simcoe Public School
Elementary: Public
0.93 km
Bradford Campus
Secondary: Public
12.60 km
Our Lady of the Lake Catholic College High School
Secondary: Catholic
0.91 km
Sutton District High School
Secondary: Public
13.40 km
Dr John M Denison Secondary School
Secondary: Public
15.19 km
Keswick High School
Secondary: Public
1.98 km
Nantyr Shores Secondary School
Secondary: Public
13.36 km
-
Queensville Park
East Gwillimbury ON 7.38km -
Valleyview Park
175 Walter English Dr (at Petal Av), East Gwillimbury ON 8.7km -
Anchor Park
East Gwillimbury ON 10.65km
-
RBC Royal Bank ATM
1514 Ravenshoe Rd, Keswick ON L4P 0P3 1.26km -
TD Canada Trust ATM
23532 Woodbine Ave, Keswick ON L4P 0E2 1.9km -
TD Bank Financial Group
23532 Woodbine Ave, Keswick ON L4P 0E2 1.9km




