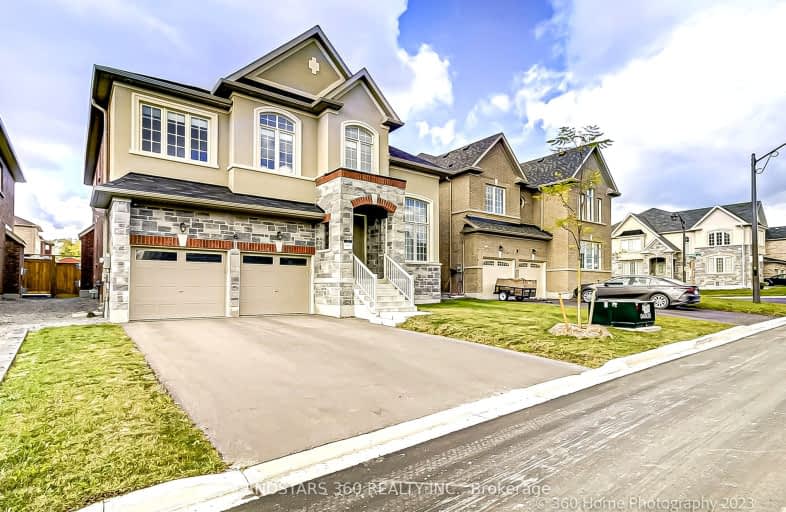Sold on Jan 06, 2024
Note: Property is not currently for sale or for rent.

-
Type: Detached
-
Style: 2-Storey
-
Size: 3000 sqft
-
Lot Size: 46.59 x 88.58 Feet
-
Age: 0-5 years
-
Taxes: $6,905 per year
-
Days on Site: 86 Days
-
Added: Oct 12, 2023 (2 months on market)
-
Updated:
-
Last Checked: 3 months ago
-
MLS®#: N7217084
-
Listed By: Landstars 360 realty inc.
Stunning ~3 years old Sun Filled 5 Bedrooms Detached Home in Desirable family friendly South Keswick community. FINISHED Basement By BUILDER w/Kitchen, Br & 3 pc bathroom. 46 ft Wide Lot w/ Tall Double door entrance. Spacious & high ceiling Lib/Office. Tall & large Windows throughout makes the house Bright & Warm. 9 ft ceiling at main floor. Open concept Modern Kitchen with Centre island & Quartz countertop. Direct access from garage. Fully fenced backyard. Minutes drive to Hwy 404, Retail Plaza with Supermarket & Restaurants, Beaches & walking trails. Well kept and strictly move in condition.
Extras
Existing S/S : 2 Fridges, 2 Stoves, 2 B/I Dishwashers; Front Load Washer & Dryer. All existing light fixtures. All existing windows blind/covering. Central Vacuum. Garage openers with remote.
Property Details
Facts for 6 Conchita Street, Georgina
Status
Days on Market: 86
Last Status: Sold
Sold Date: Jan 06, 2024
Closed Date: Mar 08, 2024
Expiry Date: Dec 31, 2023
Sold Price: $1,373,800
Unavailable Date: Jan 01, 2024
Input Date: Oct 13, 2023
Prior LSC: Expired
Property
Status: Sale
Property Type: Detached
Style: 2-Storey
Size (sq ft): 3000
Age: 0-5
Area: Georgina
Community: Keswick South
Availability Date: 90 days/TBA
Inside
Bedrooms: 5
Bedrooms Plus: 1
Bathrooms: 5
Kitchens: 1
Kitchens Plus: 1
Rooms: 10
Den/Family Room: Yes
Air Conditioning: Central Air
Fireplace: Yes
Laundry Level: Main
Central Vacuum: Y
Washrooms: 5
Building
Basement: Finished
Heat Type: Forced Air
Heat Source: Gas
Exterior: Stone
Exterior: Stucco/Plaster
Energy Certificate: N
Water Supply: Municipal
Physically Handicapped-Equipped: N
Special Designation: Unknown
Retirement: N
Parking
Driveway: Private
Garage Spaces: 2
Garage Type: Built-In
Covered Parking Spaces: 4
Total Parking Spaces: 6
Fees
Tax Year: 2023
Tax Legal Description: Lot 179, Plan 65M4630
Taxes: $6,905
Highlights
Feature: Fenced Yard
Land
Cross Street: The Queensway S/Rave
Municipality District: Georgina
Fronting On: West
Parcel of Tied Land: N
Pool: None
Sewer: Sewers
Lot Depth: 88.58 Feet
Lot Frontage: 46.59 Feet
Additional Media
- Virtual Tour: https://www.360homephoto.com/z2310111/
Rooms
Room details for 6 Conchita Street, Georgina
| Type | Dimensions | Description |
|---|---|---|
| Library Ground | 2.73 x 3.73 | Large Window, French Doors, Hardwood Floor |
| Living Ground | 5.04 x 5.98 | Combined W/Dining, Pot Lights, Hardwood Floor |
| Dining Ground | 5.04 x 5.98 | Combined W/Living, Pot Lights, Hardwood Floor |
| Family Ground | 4.00 x 5.32 | Gas Fireplace, Pot Lights, Hardwood Floor |
| Kitchen Ground | 4.68 x 5.26 | Centre Island, Quartz Counter, Hardwood Floor |
| Prim Bdrm 2nd | 4.04 x 5.21 | 5 Pc Ensuite, His/Hers Closets, Hardwood Floor |
| 2nd Br 2nd | 3.17 x 3.94 | Semi Ensuite, Large Closet, Hardwood Floor |
| 3rd Br 2nd | 3.38 x 3.90 | Semi Ensuite, Large Closet, Hardwood Floor |
| 4th Br 2nd | 3.77 x 3.89 | Semi Ensuite, Large Closet, Hardwood Floor |
| 5th Br 2nd | 3.27 x 3.45 | Semi Ensuite, Large Closet, Hardwood Floor |
| Rec Bsmt | 3.80 x 5.33 | Modern Kitchen, Pot Lights, Laminate |
| Br Bsmt | 2.35 x 4.71 | 3 Pc Bath, Closet, Laminate |
| XXXXXXXX | XXX XX, XXXX |
XXXX XXX XXXX |
$X,XXX,XXX |
| XXX XX, XXXX |
XXXXXX XXX XXXX |
$X,XXX,XXX | |
| XXXXXXXX | XXX XX, XXXX |
XXXX XXX XXXX |
$X,XXX,XXX |
| XXX XX, XXXX |
XXXXXX XXX XXXX |
$X,XXX,XXX |
| XXXXXXXX XXXX | XXX XX, XXXX | $1,373,800 XXX XXXX |
| XXXXXXXX XXXXXX | XXX XX, XXXX | $1,425,000 XXX XXXX |
| XXXXXXXX XXXX | XXX XX, XXXX | $1,098,000 XXX XXXX |
| XXXXXXXX XXXXXX | XXX XX, XXXX | $1,099,900 XXX XXXX |

Our Lady of the Lake Catholic Elementary School
Elementary: CatholicPrince of Peace Catholic Elementary School
Elementary: CatholicJersey Public School
Elementary: PublicR L Graham Public School
Elementary: PublicFairwood Public School
Elementary: PublicLake Simcoe Public School
Elementary: PublicBradford Campus
Secondary: PublicOur Lady of the Lake Catholic College High School
Secondary: CatholicDr John M Denison Secondary School
Secondary: PublicKeswick High School
Secondary: PublicNantyr Shores Secondary School
Secondary: PublicHuron Heights Secondary School
Secondary: Public- 4 bath
- 5 bed
- 3000 sqft
12 Jericho Avenue, Georgina, Ontario • L4P 4E5 • Keswick South
- 6 bath
- 5 bed
- 3000 sqft
14 Hitching Post, Georgina, Ontario • L4P 0H9 • Keswick North




