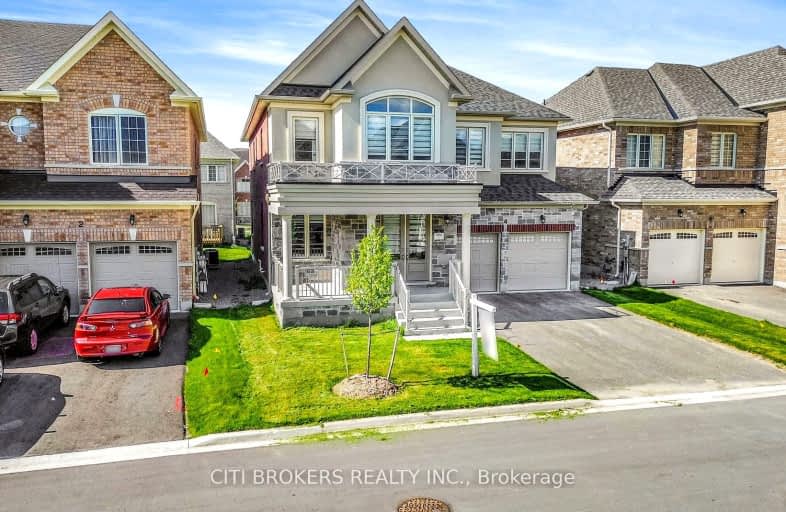Car-Dependent
- Some errands can be accomplished on foot.
50
/100
Some Transit
- Most errands require a car.
27
/100
Somewhat Bikeable
- Most errands require a car.
32
/100

Our Lady of the Lake Catholic Elementary School
Elementary: Catholic
0.89 km
Prince of Peace Catholic Elementary School
Elementary: Catholic
0.88 km
Jersey Public School
Elementary: Public
1.12 km
R L Graham Public School
Elementary: Public
2.05 km
Fairwood Public School
Elementary: Public
2.20 km
Lake Simcoe Public School
Elementary: Public
1.10 km
Bradford Campus
Secondary: Public
12.51 km
Our Lady of the Lake Catholic College High School
Secondary: Catholic
0.92 km
Sutton District High School
Secondary: Public
13.49 km
Dr John M Denison Secondary School
Secondary: Public
15.24 km
Keswick High School
Secondary: Public
1.97 km
Nantyr Shores Secondary School
Secondary: Public
13.17 km
-
Whipper Watson Park
Georgina ON 4km -
Valleyview Park
175 Walter English Dr (at Petal Av), East Gwillimbury ON 8.79km -
Willow Beach Park
Lake Dr N, Georgina ON 12.26km
-
Localcoin Bitcoin ATM - Keswick Variety
532 the Queensway S, Keswick ON L4P 2E6 0.33km -
President's Choice Financial Pavilion and ATM
24018 Woodbine Ave, Keswick ON L4P 0M3 2.71km -
CIBC
24 the Queensway S, Keswick ON L4P 1Y9 4.09km




