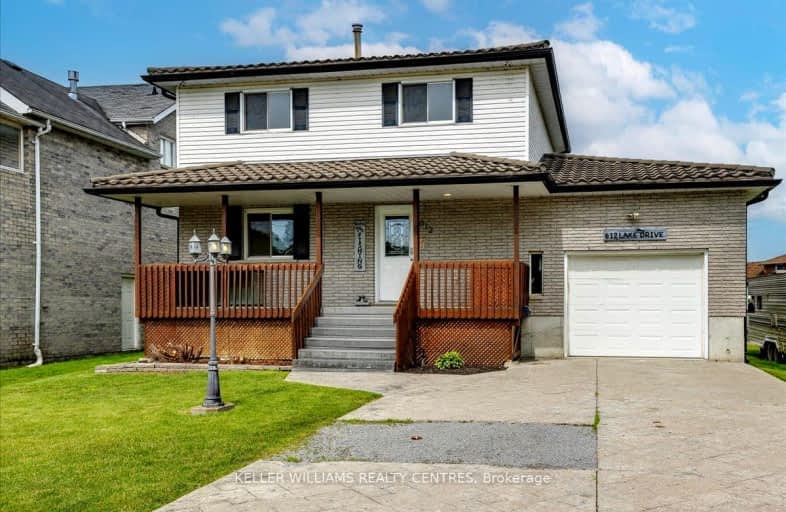Car-Dependent
- Almost all errands require a car.
16
/100
Minimal Transit
- Almost all errands require a car.
22
/100
Somewhat Bikeable
- Most errands require a car.
37
/100

Our Lady of the Lake Catholic Elementary School
Elementary: Catholic
2.14 km
Prince of Peace Catholic Elementary School
Elementary: Catholic
2.17 km
Jersey Public School
Elementary: Public
2.41 km
R L Graham Public School
Elementary: Public
3.16 km
Fairwood Public School
Elementary: Public
3.49 km
Lake Simcoe Public School
Elementary: Public
1.70 km
Bradford Campus
Secondary: Public
11.24 km
Our Lady of the Lake Catholic College High School
Secondary: Catholic
2.18 km
Dr John M Denison Secondary School
Secondary: Public
14.45 km
Keswick High School
Secondary: Public
3.14 km
Bradford District High School
Secondary: Public
12.56 km
Nantyr Shores Secondary School
Secondary: Public
13.27 km
-
Vista Park
1.04km -
Whipper Watson Park
Georgina ON 4.96km -
Valleyview Park
175 Walter English Dr (at Petal Av), East Gwillimbury ON 8.2km
-
Localcoin Bitcoin ATM - Keswick Variety
532 the Queensway S, Keswick ON L4P 2E6 1.38km -
TD Bank Financial Group
23532 Woodbine Ave, Keswick ON L4P 0E2 3.37km -
TD Canada Trust ATM
23532 Woodbine Ave, Keswick ON L4P 0E2 3.38km


