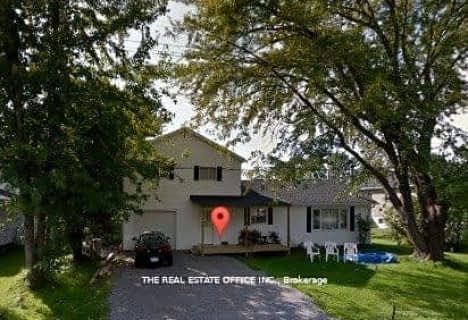
Our Lady of the Lake Catholic Elementary School
Elementary: Catholic
1.60 km
Prince of Peace Catholic Elementary School
Elementary: Catholic
1.56 km
Jersey Public School
Elementary: Public
1.77 km
R L Graham Public School
Elementary: Public
2.79 km
Fairwood Public School
Elementary: Public
2.79 km
Lake Simcoe Public School
Elementary: Public
0.42 km
Bradford Campus
Secondary: Public
12.02 km
Our Lady of the Lake Catholic College High School
Secondary: Catholic
1.62 km
Dr John M Denison Secondary School
Secondary: Public
14.48 km
Keswick High School
Secondary: Public
2.69 km
Nantyr Shores Secondary School
Secondary: Public
13.93 km
Huron Heights Secondary School
Secondary: Public
15.03 km




