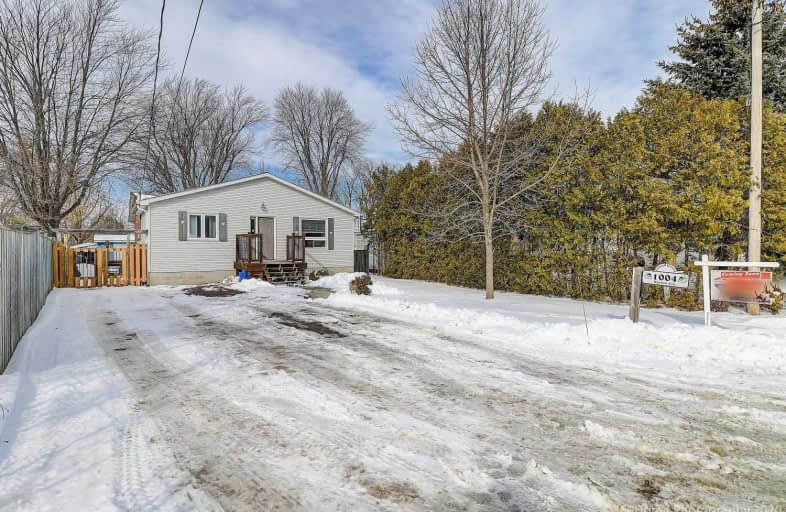Sold on Feb 14, 2020
Note: Property is not currently for sale or for rent.

-
Type: Detached
-
Style: Bungalow
-
Lot Size: 50 x 150 Feet
-
Age: No Data
-
Taxes: $3,528 per year
-
Days on Site: 2 Days
-
Added: Feb 12, 2020 (2 days on market)
-
Updated:
-
Last Checked: 3 months ago
-
MLS®#: N4690605
-
Listed By: Re/max all-stars realty inc., brokerage
Fantastic And Clean 3 Bedroom Bungalow With Great Layout. Features A Large Family Room With Open Concept Kitchen, Dining Area And Wood Stove. Master Bedroom With 3 Pc Ensuite And Walk-In Closet, Good Sized Laundry Room With Ample Storage. Large 50 X 150 Ft Lot With A 12 X 15 Ft Workshop With Hydro And Concrete Floor. Just A One Minute Walk To The South Shores Of Lake Simcoe With Great Swimming And Fun For The Family. This Is The One!
Extras
Fridge, Stove, Dishwasher, Washer, Dryer, Microwave, Window Coverings, All Electrical Light Fixtures, Hot Water Tank On Demand.
Property Details
Facts for 1004 Barton Avenue, Georgina
Status
Days on Market: 2
Last Status: Sold
Sold Date: Feb 14, 2020
Closed Date: May 12, 2020
Expiry Date: Apr 12, 2020
Sold Price: $465,000
Unavailable Date: Feb 14, 2020
Input Date: Feb 12, 2020
Prior LSC: Listing with no contract changes
Property
Status: Sale
Property Type: Detached
Style: Bungalow
Area: Georgina
Community: Historic Lakeshore Communities
Availability Date: Tbd
Inside
Bedrooms: 3
Bathrooms: 2
Kitchens: 1
Rooms: 7
Den/Family Room: Yes
Air Conditioning: Central Air
Fireplace: Yes
Laundry Level: Main
Washrooms: 2
Utilities
Electricity: Yes
Gas: Yes
Building
Basement: Crawl Space
Heat Type: Heat Pump
Heat Source: Gas
Exterior: Alum Siding
Exterior: Brick
Water Supply: Municipal
Special Designation: Unknown
Parking
Driveway: Private
Garage Type: Other
Covered Parking Spaces: 4
Total Parking Spaces: 4
Fees
Tax Year: 2019
Tax Legal Description: Lt 40 Pl 186 North Gwillimbury; Georgina
Taxes: $3,528
Land
Cross Street: Metro Rd/Woodbine Av
Municipality District: Georgina
Fronting On: North
Pool: None
Sewer: Sewers
Lot Depth: 150 Feet
Lot Frontage: 50 Feet
Waterfront: None
Additional Media
- Virtual Tour: https://www.360homephoto.com/z202111/
Open House
Open House Date: 2020-02-15
Open House Start: 01:00:00
Open House Finished: 03:00:00
Rooms
Room details for 1004 Barton Avenue, Georgina
| Type | Dimensions | Description |
|---|---|---|
| Kitchen Ground | 4.62 x 3.91 | Open Concept, Breakfast Bar |
| Family Ground | 4.52 x 5.61 | Laminate |
| Dining Ground | 5.08 x 4.62 | Fireplace |
| Master Ground | 4.31 x 4.92 | 3 Pc Ensuite, W/I Closet |
| 2nd Br Ground | 4.62 x 5.43 | |
| 3rd Br Ground | 2.95 x 4.31 | |
| Laundry Ground | 2.28 x 3.86 |
| XXXXXXXX | XXX XX, XXXX |
XXXX XXX XXXX |
$XXX,XXX |
| XXX XX, XXXX |
XXXXXX XXX XXXX |
$XXX,XXX |
| XXXXXXXX XXXX | XXX XX, XXXX | $465,000 XXX XXXX |
| XXXXXXXX XXXXXX | XXX XX, XXXX | $469,900 XXX XXXX |

Deer Park Public School
Elementary: PublicSt Thomas Aquinas Catholic Elementary School
Elementary: CatholicKeswick Public School
Elementary: PublicLakeside Public School
Elementary: PublicW J Watson Public School
Elementary: PublicR L Graham Public School
Elementary: PublicBradford Campus
Secondary: PublicOur Lady of the Lake Catholic College High School
Secondary: CatholicSutton District High School
Secondary: PublicKeswick High School
Secondary: PublicSt Peter's Secondary School
Secondary: CatholicNantyr Shores Secondary School
Secondary: Public

