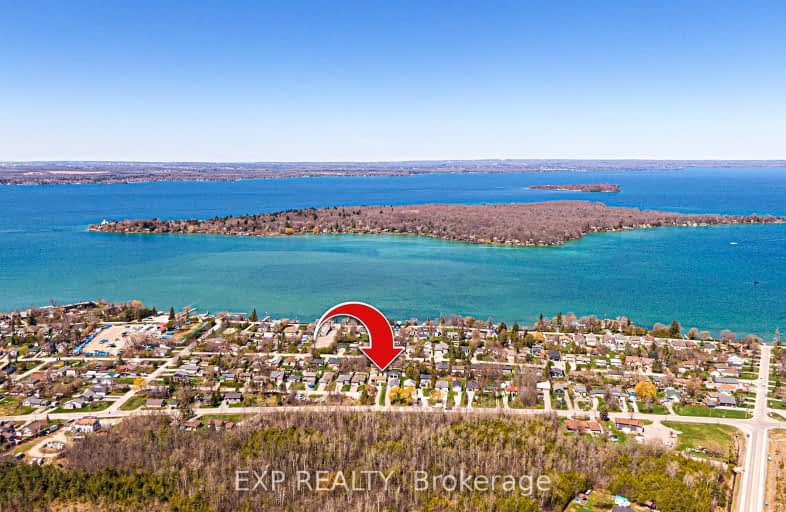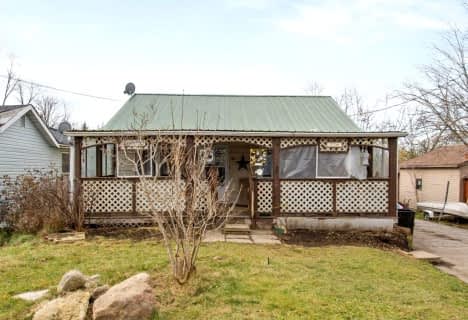Car-Dependent
- Almost all errands require a car.
Some Transit
- Most errands require a car.
Somewhat Bikeable
- Most errands require a car.

Deer Park Public School
Elementary: PublicSt Thomas Aquinas Catholic Elementary School
Elementary: CatholicKeswick Public School
Elementary: PublicLakeside Public School
Elementary: PublicW J Watson Public School
Elementary: PublicR L Graham Public School
Elementary: PublicBradford Campus
Secondary: PublicOur Lady of the Lake Catholic College High School
Secondary: CatholicSutton District High School
Secondary: PublicKeswick High School
Secondary: PublicSt Peter's Secondary School
Secondary: CatholicNantyr Shores Secondary School
Secondary: Public-
Elmwood Park, Lake Simcoe
Georgina ON 2.48km -
Willow Beach Park
Lake Dr N, Georgina ON 3.87km -
Williow Wharf
Lake Dr, Georgina ON 4.45km
-
TD Bank Financial Group
945 Innisfil Beach Rd, Innisfil ON L9S 1V3 6.39km -
BMO Bank of Montreal
76 Arlington Dr, Keswick ON L4P 0A9 7.49km -
TD Bank Financial Group
20865 Dalton Rd, Sutton ON L0E 1R0 8.44km
- 2 bath
- 5 bed
- 1500 sqft
778 Sheppard Avenue, Georgina, Ontario • L4P 3E9 • Historic Lakeshore Communities



