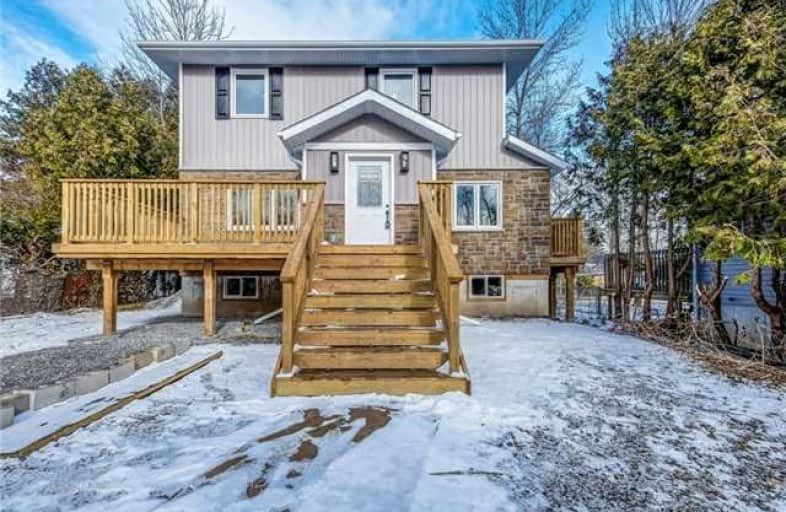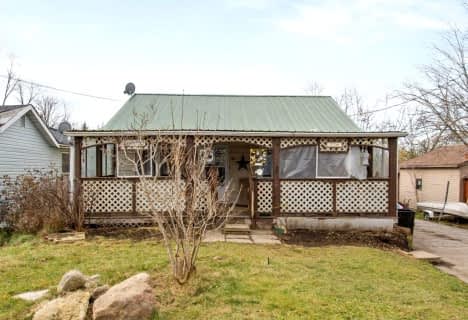Sold on Jun 19, 2018
Note: Property is not currently for sale or for rent.

-
Type: Detached
-
Style: 2-Storey
-
Size: 1500 sqft
-
Lot Size: 50 x 235 Feet
-
Age: No Data
-
Taxes: $3,041 per year
-
Days on Site: 102 Days
-
Added: Sep 07, 2019 (3 months on market)
-
Updated:
-
Last Checked: 3 months ago
-
MLS®#: N4061581
-
Listed By: Royal lepage your community realty, brokerage
Completely Reno'd 4-Br, 3 Bath House W Brand New 2nd-Storey Addition, Just Steps To The Lake. Over 2600 Sqft Of Living Space In Total. Beautifully Finished W Open-Concept Great Rm, Hardwood Floors, Granite Countertops, Custom Tile In Upstairs Bthrms W Sep, Stand-Alone Soaker Tub In Master. Sep Ent To 900 Sqft Bsmt W 8.5' Ceilings, Just Waiting For Your Finishing Touches. 12X26' Detached Garage/Workshop. Quiet, Low-Traffic Area Of Metro Rd. Won't Disappoint.
Extras
Include: All Elf's, Broadloom Where Laid. New Driveway And Sod To Be Completed Prior To Closing, Weather Permitting.
Property Details
Facts for 1012 Metro Road North, Georgina
Status
Days on Market: 102
Last Status: Sold
Sold Date: Jun 19, 2018
Closed Date: Jul 18, 2018
Expiry Date: Jul 31, 2018
Sold Price: $670,000
Unavailable Date: Jun 19, 2018
Input Date: Mar 08, 2018
Prior LSC: Sold
Property
Status: Sale
Property Type: Detached
Style: 2-Storey
Size (sq ft): 1500
Area: Georgina
Community: Historic Lakeshore Communities
Availability Date: 30-60 Tba
Inside
Bedrooms: 4
Bathrooms: 3
Kitchens: 1
Rooms: 7
Den/Family Room: No
Air Conditioning: Central Air
Fireplace: No
Washrooms: 3
Building
Basement: Full
Basement 2: Sep Entrance
Heat Type: Forced Air
Heat Source: Propane
Exterior: Stone
Exterior: Vinyl Siding
Water Supply: Municipal
Special Designation: Unknown
Parking
Driveway: Other
Garage Spaces: 1
Garage Type: Detached
Covered Parking Spaces: 8
Total Parking Spaces: 8
Fees
Tax Year: 2017
Tax Legal Description: Plan 186 Lot 108
Taxes: $3,041
Highlights
Feature: Beach
Feature: Lake/Pond
Feature: Level
Feature: Marina
Feature: Park
Feature: Public Transit
Land
Cross Street: Woodbine/Metro
Municipality District: Georgina
Fronting On: North
Pool: None
Sewer: Sewers
Lot Depth: 235 Feet
Lot Frontage: 50 Feet
Additional Media
- Virtual Tour: https://mls.youriguide.com/1012_metro_rd_n_georgina_on
Rooms
Room details for 1012 Metro Road North, Georgina
| Type | Dimensions | Description |
|---|---|---|
| Living Ground | 6.40 x 4.80 | Combined W/Kitchen, Hardwood Floor, Large Window |
| Dining Ground | 3.57 x 3.67 | Combined W/Living, Hardwood Floor, W/O To Deck |
| Kitchen Ground | 3.62 x 3.36 | Combined W/Dining, Hardwood Floor, Granite Counter |
| 4th Br Ground | 2.76 x 2.86 | Hardwood Floor, Closet |
| Master 2nd | 3.52 x 4.27 | Broadloom, W/I Closet, 5 Pc Ensuite |
| 2nd Br 2nd | 3.05 x 3.43 | Broadloom, Large Closet |
| 3rd Br 2nd | 3.03 x 3.46 | Broadloom, Large Closet |
| Rec Bsmt | 8.53 x 9.75 | Unfinished, Large Window |
| XXXXXXXX | XXX XX, XXXX |
XXXX XXX XXXX |
$XXX,XXX |
| XXX XX, XXXX |
XXXXXX XXX XXXX |
$XXX,XXX | |
| XXXXXXXX | XXX XX, XXXX |
XXXX XXX XXXX |
$XXX,XXX |
| XXX XX, XXXX |
XXXXXX XXX XXXX |
$XXX,XXX |
| XXXXXXXX XXXX | XXX XX, XXXX | $670,000 XXX XXXX |
| XXXXXXXX XXXXXX | XXX XX, XXXX | $689,000 XXX XXXX |
| XXXXXXXX XXXX | XXX XX, XXXX | $412,500 XXX XXXX |
| XXXXXXXX XXXXXX | XXX XX, XXXX | $429,000 XXX XXXX |

Deer Park Public School
Elementary: PublicSt Thomas Aquinas Catholic Elementary School
Elementary: CatholicKeswick Public School
Elementary: PublicLakeside Public School
Elementary: PublicW J Watson Public School
Elementary: PublicR L Graham Public School
Elementary: PublicBradford Campus
Secondary: PublicOur Lady of the Lake Catholic College High School
Secondary: CatholicSutton District High School
Secondary: PublicKeswick High School
Secondary: PublicSt Peter's Secondary School
Secondary: CatholicNantyr Shores Secondary School
Secondary: Public- 2 bath
- 5 bed
- 1500 sqft
778 Sheppard Avenue, Georgina, Ontario • L4P 3E9 • Historic Lakeshore Communities



