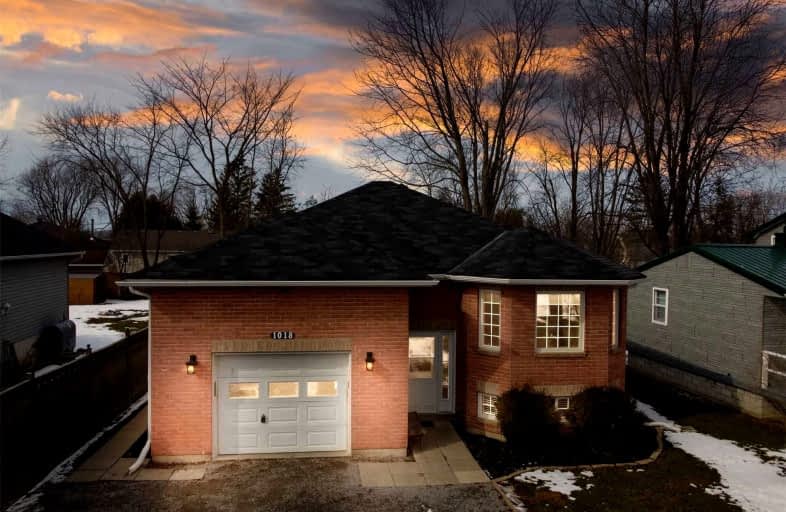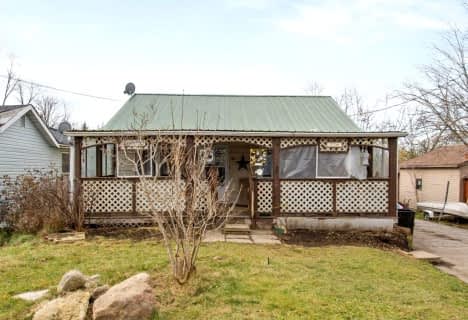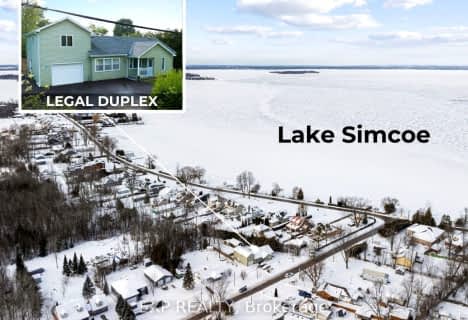Sold on Mar 26, 2022
Note: Property is not currently for sale or for rent.

-
Type: Detached
-
Style: Bungalow-Raised
-
Lot Size: 50.72 x 223 Feet
-
Age: No Data
-
Taxes: $5,343 per year
-
Days on Site: 4 Days
-
Added: Mar 22, 2022 (4 days on market)
-
Updated:
-
Last Checked: 3 months ago
-
MLS®#: N5545346
-
Listed By: Re/max all-stars team trevor realty, brokerage
Freshly Painted & Updated All Brick Raised Bungalow Steps To Lake Simcoe & Park. 1,400 Sqft, 3+2 Bdrms, 2 Updated Baths, Finished Bsmt That Doubles The Living Space For Your Family & Located On A Large Property Which Has Lots Of Mature Trees For Privacy. Open Concept Combo Living/Dining Adjoins The Spacious Kitchen Which Boasts, B/Splash, Stainless, Quartz & W/O To Back Yard. Spacious Bdrms W/Good Sized Closets. Lower Lvl W/Lots Of Potlights/Closets/Windows.
Extras
Incl: Existing Fridge, Stove, B/I D/W, B/I Micro, Washer, Dryer, Aelf, Awc, Gdo & 2 Remotes, Hwt (O)
Property Details
Facts for 1018 Metro Road North, Georgina
Status
Days on Market: 4
Last Status: Sold
Sold Date: Mar 26, 2022
Closed Date: May 24, 2022
Expiry Date: May 22, 2022
Sold Price: $950,000
Unavailable Date: Mar 26, 2022
Input Date: Mar 22, 2022
Prior LSC: Listing with no contract changes
Property
Status: Sale
Property Type: Detached
Style: Bungalow-Raised
Area: Georgina
Community: Keswick North
Availability Date: 60-90 Days
Inside
Bedrooms: 3
Bedrooms Plus: 2
Bathrooms: 2
Kitchens: 1
Rooms: 6
Den/Family Room: No
Air Conditioning: Central Air
Fireplace: No
Laundry Level: Lower
Central Vacuum: N
Washrooms: 2
Utilities
Electricity: Yes
Gas: No
Cable: Available
Telephone: Available
Building
Basement: Finished
Basement 2: Full
Heat Type: Forced Air
Heat Source: Oil
Exterior: Brick
Exterior: Vinyl Siding
Elevator: N
UFFI: No
Water Supply: Municipal
Special Designation: Unknown
Other Structures: Garden Shed
Parking
Driveway: Private
Garage Spaces: 1
Garage Type: Attached
Covered Parking Spaces: 7
Total Parking Spaces: 8
Fees
Tax Year: 2021
Tax Legal Description: Lt 111 Pl 186 North Gwillimbury; Georgina
Taxes: $5,343
Highlights
Feature: Golf
Feature: Lake/Pond
Feature: Marina
Feature: Park
Feature: Public Transit
Feature: School Bus Route
Land
Cross Street: Metro Rd N & Woodbin
Municipality District: Georgina
Fronting On: North
Parcel Number: 034971263
Pool: None
Sewer: Sewers
Lot Depth: 223 Feet
Lot Frontage: 50.72 Feet
Lot Irregularities: Irregular 11,340.3 Sq
Acres: < .50
Zoning: Residential
Waterfront: None
Additional Media
- Virtual Tour: https://my.matterport.com/show/?m=39MjDF787hc&mls=1
Rooms
Room details for 1018 Metro Road North, Georgina
| Type | Dimensions | Description |
|---|---|---|
| Kitchen Main | 4.59 x 5.69 | Laminate, Quartz Counter, Stainless Steel Appl |
| Living Main | 3.81 x 3.96 | Laminate, Open Concept, Bay Window |
| Dining Main | 3.59 x 3.64 | Laminate, Open Concept, Double Closet |
| Prim Bdrm Main | 3.64 x 5.69 | Laminate, His/Hers Closets, Window |
| 2nd Br Main | 3.39 x 3.49 | Laminate, Closet, Window |
| 3rd Br Main | 3.39 x 4.26 | Laminate, Double Closet, Window |
| Family Lower | 3.54 x 3.89 | Broadloom, Pot Lights, Above Grade Window |
| 4th Br Lower | 3.02 x 4.08 | Broadloom, Closet, Above Grade Window |
| 5th Br Lower | 3.05 x 3.25 | Broadloom, His/Hers Closets, Above Grade Window |
| Office Lower | - | Broadloom, Pot Lights, Open Concept |
| Laundry Lower | 2.29 x 3.79 | Tile Floor, Laundry Sink, Above Grade Window |

| XXXXXXXX | XXX XX, XXXX |
XXXX XXX XXXX |
$XXX,XXX |
| XXX XX, XXXX |
XXXXXX XXX XXXX |
$XXX,XXX | |
| XXXXXXXX | XXX XX, XXXX |
XXXXXXX XXX XXXX |
|
| XXX XX, XXXX |
XXXXXX XXX XXXX |
$XXX,XXX | |
| XXXXXXXX | XXX XX, XXXX |
XXXX XXX XXXX |
$XXX,XXX |
| XXX XX, XXXX |
XXXXXX XXX XXXX |
$XXX,XXX | |
| XXXXXXXX | XXX XX, XXXX |
XXXXXXX XXX XXXX |
|
| XXX XX, XXXX |
XXXXXX XXX XXXX |
$XXX,XXX | |
| XXXXXXXX | XXX XX, XXXX |
XXXXXXX XXX XXXX |
|
| XXX XX, XXXX |
XXXXXX XXX XXXX |
$XXX,XXX |
| XXXXXXXX XXXX | XXX XX, XXXX | $950,000 XXX XXXX |
| XXXXXXXX XXXXXX | XXX XX, XXXX | $799,000 XXX XXXX |
| XXXXXXXX XXXXXXX | XXX XX, XXXX | XXX XXXX |
| XXXXXXXX XXXXXX | XXX XX, XXXX | $799,000 XXX XXXX |
| XXXXXXXX XXXX | XXX XX, XXXX | $500,000 XXX XXXX |
| XXXXXXXX XXXXXX | XXX XX, XXXX | $514,900 XXX XXXX |
| XXXXXXXX XXXXXXX | XXX XX, XXXX | XXX XXXX |
| XXXXXXXX XXXXXX | XXX XX, XXXX | $519,900 XXX XXXX |
| XXXXXXXX XXXXXXX | XXX XX, XXXX | XXX XXXX |
| XXXXXXXX XXXXXX | XXX XX, XXXX | $524,900 XXX XXXX |

Deer Park Public School
Elementary: PublicSt Thomas Aquinas Catholic Elementary School
Elementary: CatholicKeswick Public School
Elementary: PublicLakeside Public School
Elementary: PublicW J Watson Public School
Elementary: PublicR L Graham Public School
Elementary: PublicBradford Campus
Secondary: PublicOur Lady of the Lake Catholic College High School
Secondary: CatholicSutton District High School
Secondary: PublicKeswick High School
Secondary: PublicSt Peter's Secondary School
Secondary: CatholicNantyr Shores Secondary School
Secondary: Public- 2 bath
- 5 bed
- 1500 sqft
778 Sheppard Avenue, Georgina, Ontario • L4P 3E9 • Historic Lakeshore Communities
- 4 bath
- 5 bed
- 2000 sqft
27182 Civic Centre Road, Georgina, Ontario • L4P 3E9 • Historic Lakeshore Communities
- 4 bath
- 5 bed
- 2000 sqft
27182A Civic Centre Road, Georgina, Ontario • L4P 3E9 • Historic Lakeshore Communities




