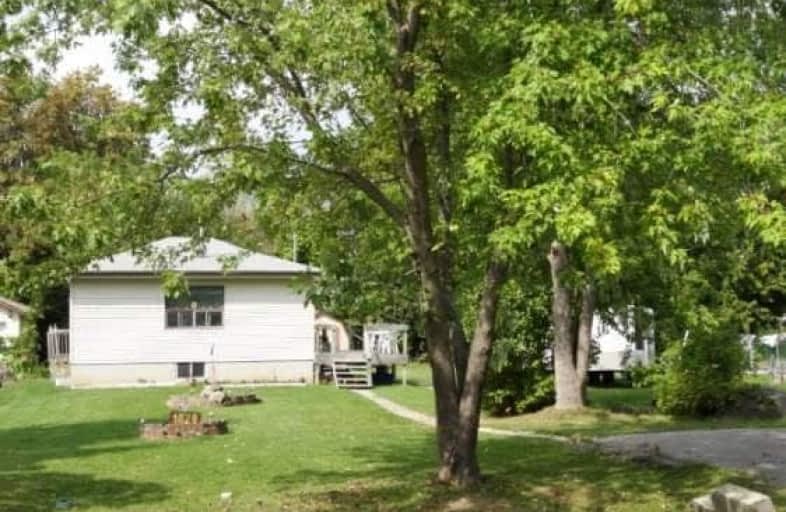Sold on Oct 23, 2017
Note: Property is not currently for sale or for rent.

-
Type: Detached
-
Style: Bungalow
-
Lot Size: 50 x 150 Feet
-
Age: No Data
-
Taxes: $2,177 per year
-
Days on Site: 35 Days
-
Added: Sep 07, 2019 (1 month on market)
-
Updated:
-
Last Checked: 3 months ago
-
MLS®#: N3931547
-
Listed By: Keller williams realty centres, brokerage
Great Starter Home One Block To Lake With Easy Woodbine Access & Just 10 Minutes To 404. This Cute Home Is Situated On A Mature Lot With A 4 Block Crawl Space Sitting On A Concrete Pad. Spacious Kitchen / Dining Combo. Gas Fireplace & W/O To Large Deck. Why Pay Rent When You Can Own Your Own Home?! Bonus: Local Improvements Are Paid In Full.
Extras
Include: All Existing Light Fixtures, All Window Coverings, Shed.
Property Details
Facts for 1020 Barton Avenue, Georgina
Status
Days on Market: 35
Last Status: Sold
Sold Date: Oct 23, 2017
Closed Date: Nov 17, 2017
Expiry Date: Jan 31, 2018
Sold Price: $327,000
Unavailable Date: Oct 23, 2017
Input Date: Sep 19, 2017
Property
Status: Sale
Property Type: Detached
Style: Bungalow
Area: Georgina
Community: Historic Lakeshore Communities
Availability Date: 30 Days/Tba
Inside
Bedrooms: 2
Bathrooms: 1
Kitchens: 1
Rooms: 4
Den/Family Room: No
Air Conditioning: None
Fireplace: Yes
Central Vacuum: N
Washrooms: 1
Utilities
Electricity: Yes
Gas: Yes
Cable: Yes
Telephone: Yes
Building
Basement: Crawl Space
Heat Type: Other
Heat Source: Gas
Exterior: Vinyl Siding
Water Supply: Municipal
Special Designation: Unknown
Other Structures: Garden Shed
Parking
Driveway: Private
Garage Type: None
Covered Parking Spaces: 2
Total Parking Spaces: 2
Fees
Tax Year: 2017
Tax Legal Description: Lt 46, Plan 186, Town Of Georgina
Taxes: $2,177
Highlights
Feature: Golf
Feature: Level
Feature: Public Transit
Land
Cross Street: Woodbine / Metro
Municipality District: Georgina
Fronting On: North
Pool: None
Sewer: Sewers
Lot Depth: 150 Feet
Lot Frontage: 50 Feet
Waterfront: None
Rooms
Room details for 1020 Barton Avenue, Georgina
| Type | Dimensions | Description |
|---|---|---|
| Living Main | 2.35 x 7.26 | W/O To Deck |
| Kitchen Main | 2.97 x 7.26 | Eat-In Kitchen, Combined W/Dining |
| Dining Main | - | Combined W/Kitchen, W/O To Yard |
| Br Main | 2.62 x 2.67 | Parquet Floor |
| Br Main | - | Parquet Floor |
| XXXXXXXX | XXX XX, XXXX |
XXXX XXX XXXX |
$XXX,XXX |
| XXX XX, XXXX |
XXXXXX XXX XXXX |
$XXX,XXX |
| XXXXXXXX XXXX | XXX XX, XXXX | $327,000 XXX XXXX |
| XXXXXXXX XXXXXX | XXX XX, XXXX | $349,900 XXX XXXX |

Deer Park Public School
Elementary: PublicSt Thomas Aquinas Catholic Elementary School
Elementary: CatholicKeswick Public School
Elementary: PublicLakeside Public School
Elementary: PublicW J Watson Public School
Elementary: PublicR L Graham Public School
Elementary: PublicBradford Campus
Secondary: PublicOur Lady of the Lake Catholic College High School
Secondary: CatholicSutton District High School
Secondary: PublicKeswick High School
Secondary: PublicSt Peter's Secondary School
Secondary: CatholicNantyr Shores Secondary School
Secondary: Public

