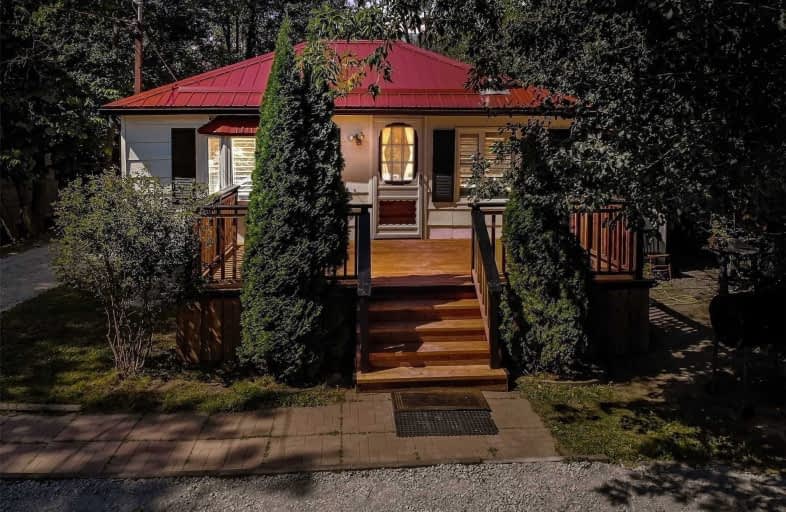Sold on Oct 07, 2020
Note: Property is not currently for sale or for rent.

-
Type: Detached
-
Style: Bungalow
-
Lot Size: 50.44 x 213 Feet
-
Age: No Data
-
Taxes: $3,708 per year
-
Days on Site: 16 Days
-
Added: Sep 21, 2020 (2 weeks on market)
-
Updated:
-
Last Checked: 3 months ago
-
MLS®#: N4921203
-
Listed By: Re/max all-stars team trevor realty, brokerage
Adorable Freshly Painted, 2 Bed, 1 Bath Bungalow On Large Private Lot W/Mature Trees. Updated Kitchen W/Hardwood, Bay Window, California Shutters, S/S Appliances - B/I D/W, B/I Micro, Gas Stove. Gas Fireplace, Heat Pump (Heats & Cools), Metal Roof (2017), Mostly Newer Windows, New Gravel Driveway For 10+ Cars, Insulated/Heated Hobby Space In Back Yard, 2 New Decks, 2 Patio Areas, Fire Pit, Gas Bbq Hook Up. Steps To Lake & Transit. Minutes To Keswick & Sutton.
Extras
Incl: Existing Fridge, Stove, B/I D/W, B/I Micro, Washer, Dryer, Aelf, Awc, Bwl, Tankless Hot Water On Demand, Heat/Ac Pump, Garden Shed
Property Details
Facts for 1022 Metro Road North, Georgina
Status
Days on Market: 16
Last Status: Sold
Sold Date: Oct 07, 2020
Closed Date: Nov 05, 2020
Expiry Date: Nov 21, 2020
Sold Price: $450,000
Unavailable Date: Oct 07, 2020
Input Date: Sep 21, 2020
Property
Status: Sale
Property Type: Detached
Style: Bungalow
Area: Georgina
Community: Keswick North
Availability Date: 30-60 Days
Inside
Bedrooms: 2
Bathrooms: 1
Kitchens: 1
Rooms: 4
Den/Family Room: No
Air Conditioning: Wall Unit
Fireplace: Yes
Laundry Level: Main
Central Vacuum: N
Washrooms: 1
Utilities
Electricity: Yes
Gas: Yes
Cable: Available
Telephone: Available
Building
Basement: Crawl Space
Heat Type: Other
Heat Source: Propane
Exterior: Wood
Elevator: N
UFFI: No
Water Supply: Municipal
Special Designation: Unknown
Other Structures: Workshop
Parking
Driveway: Private
Garage Type: None
Covered Parking Spaces: 10
Total Parking Spaces: 10
Fees
Tax Year: 2019
Tax Legal Description: Plan 186 Lot 133 And Pt Metropolitan Ave Rp***
Taxes: $3,708
Highlights
Feature: Beach
Feature: Lake/Pond
Feature: Marina
Feature: Park
Feature: Public Transit
Feature: School Bus Route
Land
Cross Street: Metro Rd & Woodbine
Municipality District: Georgina
Fronting On: North
Parcel Number: 034970926
Pool: None
Sewer: Sewers
Lot Depth: 213 Feet
Lot Frontage: 50.44 Feet
Lot Irregularities: Lot Depth Per York Re
Acres: < .50
Zoning: Residential
Waterfront: None
Additional Media
- Virtual Tour: https://my.matterport.com/show/?m=Ltmusw21Y2j&mls=1
Rooms
Room details for 1022 Metro Road North, Georgina
| Type | Dimensions | Description |
|---|---|---|
| Kitchen Main | 2.72 x 3.08 | Hardwood Floor, Stainless Steel Appl, California Shutters |
| Living Main | 3.54 x 4.30 | Hardwood Floor, Pot Lights, California Shutters |
| Master Main | 3.05 x 4.00 | Broadloom, Double Closet, California Shutters |
| 2nd Br Main | 3.29 x 3.88 | Broadloom, Double Closet, California Shutters |
| Laundry Main | - |

| XXXXXXXX | XXX XX, XXXX |
XXXX XXX XXXX |
$XXX,XXX |
| XXX XX, XXXX |
XXXXXX XXX XXXX |
$XXX,XXX | |
| XXXXXXXX | XXX XX, XXXX |
XXXXXXX XXX XXXX |
|
| XXX XX, XXXX |
XXXXXX XXX XXXX |
$XXX,XXX | |
| XXXXXXXX | XXX XX, XXXX |
XXXXXXX XXX XXXX |
|
| XXX XX, XXXX |
XXXXXX XXX XXXX |
$XXX,XXX | |
| XXXXXXXX | XXX XX, XXXX |
XXXX XXX XXXX |
$XXX,XXX |
| XXX XX, XXXX |
XXXXXX XXX XXXX |
$XXX,XXX |
| XXXXXXXX XXXX | XXX XX, XXXX | $450,000 XXX XXXX |
| XXXXXXXX XXXXXX | XXX XX, XXXX | $459,900 XXX XXXX |
| XXXXXXXX XXXXXXX | XXX XX, XXXX | XXX XXXX |
| XXXXXXXX XXXXXX | XXX XX, XXXX | $469,900 XXX XXXX |
| XXXXXXXX XXXXXXX | XXX XX, XXXX | XXX XXXX |
| XXXXXXXX XXXXXX | XXX XX, XXXX | $449,900 XXX XXXX |
| XXXXXXXX XXXX | XXX XX, XXXX | $370,000 XXX XXXX |
| XXXXXXXX XXXXXX | XXX XX, XXXX | $379,900 XXX XXXX |

Deer Park Public School
Elementary: PublicSt Thomas Aquinas Catholic Elementary School
Elementary: CatholicKeswick Public School
Elementary: PublicLakeside Public School
Elementary: PublicW J Watson Public School
Elementary: PublicR L Graham Public School
Elementary: PublicBradford Campus
Secondary: PublicOur Lady of the Lake Catholic College High School
Secondary: CatholicSutton District High School
Secondary: PublicKeswick High School
Secondary: PublicSt Peter's Secondary School
Secondary: CatholicNantyr Shores Secondary School
Secondary: Public
