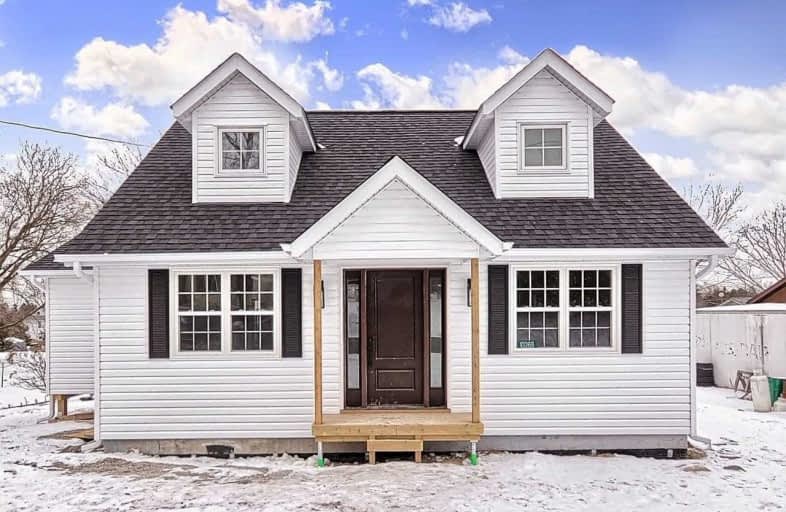Leased on Mar 15, 2020
Note: Property is not currently for sale or for rent.

-
Type: Detached
-
Style: 1 1/2 Storey
-
Lease Term: 1 Year
-
Possession: No Data
-
All Inclusive: N
-
Lot Size: 66 x 165 Feet
-
Age: No Data
-
Days on Site: 42 Days
-
Added: Feb 01, 2020 (1 month on market)
-
Updated:
-
Last Checked: 3 months ago
-
MLS®#: N4681329
-
Listed By: Main street realty ltd., brokerage
This Charming Home In The Hamlet Of Udora Has Been Totally Renovated Throughout! Brand New: Kitchen, Flooring, Windows, Drywall, Washroom, Gas Furnace, New Sprayfoam Insulation! Even A Brand New Septic & New Siding! This House Is Absolutely Move-In Ready! All On A Great Lot - 66 X 165! High Demand Area, Close To 404, & 15 Minutes To Uxbridge! Walk To Store, Park, Trails, Pefferlaw River! This One Won't Last!!
Extras
Incl: All Appliances, Light Fixtures, Hwt Is A Rental! Tenant Is Responsible For Lawn Care & Snow Removal & All Utilities Plus Tenant Insurance (And Must Provide Proof Of Insurance). Tenants To Confirm All Measurements!
Property Details
Facts for 10268 Ravenshoe Road, Georgina
Status
Days on Market: 42
Last Status: Leased
Sold Date: Mar 15, 2020
Closed Date: May 01, 2020
Expiry Date: Apr 30, 2020
Sold Price: $2,200
Unavailable Date: Mar 15, 2020
Input Date: Feb 01, 2020
Property
Status: Lease
Property Type: Detached
Style: 1 1/2 Storey
Area: Georgina
Community: Baldwin
Inside
Bedrooms: 3
Bathrooms: 2
Kitchens: 1
Rooms: 7
Den/Family Room: No
Air Conditioning: None
Fireplace: No
Laundry: Ensuite
Washrooms: 2
Utilities
Utilities Included: N
Building
Basement: Full
Heat Type: Forced Air
Heat Source: Gas
Exterior: Vinyl Siding
Private Entrance: Y
Water Supply: Well
Special Designation: Unknown
Parking
Driveway: Private
Parking Included: Yes
Garage Type: None
Covered Parking Spaces: 4
Total Parking Spaces: 4
Fees
Cable Included: No
Central A/C Included: No
Common Elements Included: No
Heating Included: No
Hydro Included: No
Water Included: Yes
Land
Cross Street: Ravenshoe Rd/Durham
Municipality District: Georgina
Fronting On: North
Pool: None
Sewer: Septic
Lot Depth: 165 Feet
Lot Frontage: 66 Feet
Payment Frequency: Monthly
Additional Media
- Virtual Tour: https://tours.panapix.com/idx/594500
Rooms
Room details for 10268 Ravenshoe Road, Georgina
| Type | Dimensions | Description |
|---|---|---|
| Living Main | 5.50 x 3.50 | Hardwood Floor |
| Kitchen Main | 3.10 x 3.50 | Hardwood Floor, Stainless Steel Appl, Combined W/Dining |
| Dining Main | 3.20 x 3.50 | Hardwood Floor, Combined W/Kitchen |
| Mudroom Main | 3.40 x 3.00 | Hardwood Floor, W/O To Deck |
| Master Main | 3.10 x 3.50 | Hardwood Floor, Closet |
| 2nd Br 2nd | 3.20 x 3.90 | Hardwood Floor, Closet |
| 3rd Br 3rd | 2.70 x 3.00 | Hardwood Floor, Closet |
| Workshop Lower | 3.50 x 5.00 | Unfinished |
| Laundry Lower | - |
| XXXXXXXX | XXX XX, XXXX |
XXXXXX XXX XXXX |
$X,XXX |
| XXX XX, XXXX |
XXXXXX XXX XXXX |
$X,XXX | |
| XXXXXXXX | XXX XX, XXXX |
XXXXXXX XXX XXXX |
|
| XXX XX, XXXX |
XXXXXX XXX XXXX |
$XXX,XXX | |
| XXXXXXXX | XXX XX, XXXX |
XXXX XXX XXXX |
$XXX,XXX |
| XXX XX, XXXX |
XXXXXX XXX XXXX |
$XXX,XXX | |
| XXXXXXXX | XXX XX, XXXX |
XXXXXXXX XXX XXXX |
|
| XXX XX, XXXX |
XXXXXX XXX XXXX |
$XXX,XXX | |
| XXXXXXXX | XXX XX, XXXX |
XXXXXXX XXX XXXX |
|
| XXX XX, XXXX |
XXXXXX XXX XXXX |
$XXX,XXX |
| XXXXXXXX XXXXXX | XXX XX, XXXX | $2,200 XXX XXXX |
| XXXXXXXX XXXXXX | XXX XX, XXXX | $2,200 XXX XXXX |
| XXXXXXXX XXXXXXX | XXX XX, XXXX | XXX XXXX |
| XXXXXXXX XXXXXX | XXX XX, XXXX | $369,900 XXX XXXX |
| XXXXXXXX XXXX | XXX XX, XXXX | $270,000 XXX XXXX |
| XXXXXXXX XXXXXX | XXX XX, XXXX | $279,900 XXX XXXX |
| XXXXXXXX XXXXXXXX | XXX XX, XXXX | XXX XXXX |
| XXXXXXXX XXXXXX | XXX XX, XXXX | $299,000 XXX XXXX |
| XXXXXXXX XXXXXXX | XXX XX, XXXX | XXX XXXX |
| XXXXXXXX XXXXXX | XXX XX, XXXX | $315,000 XXX XXXX |

St Joseph Catholic School
Elementary: CatholicScott Central Public School
Elementary: PublicSunderland Public School
Elementary: PublicMorning Glory Public School
Elementary: PublicQuaker Village Public School
Elementary: PublicMcCaskill's Mills Public School
Elementary: PublicOur Lady of the Lake Catholic College High School
Secondary: CatholicBrock High School
Secondary: PublicSutton District High School
Secondary: PublicKeswick High School
Secondary: PublicPort Perry High School
Secondary: PublicUxbridge Secondary School
Secondary: Public

