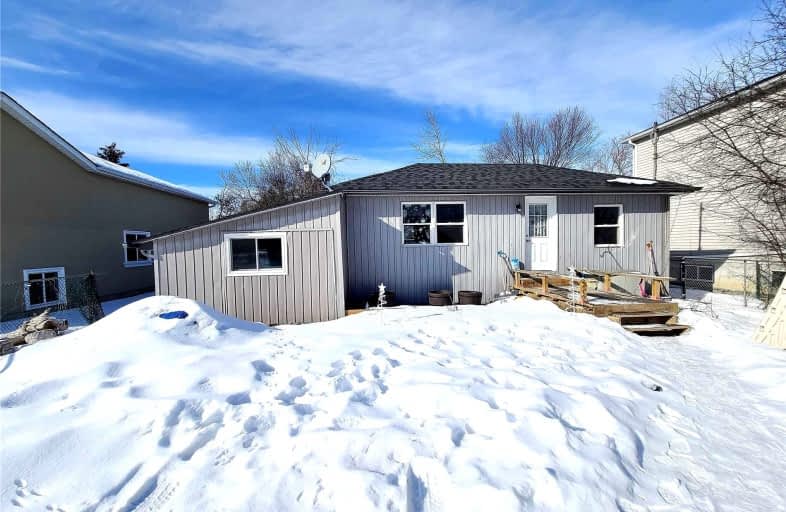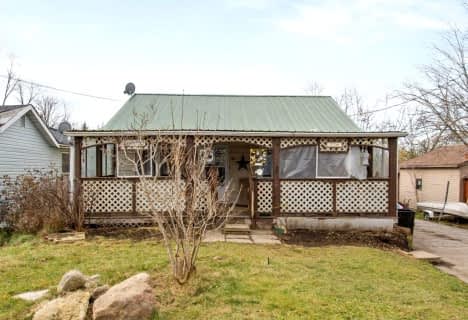Sold on Feb 24, 2022
Note: Property is not currently for sale or for rent.

-
Type: Detached
-
Style: Bungalow
-
Lot Size: 50.26 x 197.42 Feet
-
Age: No Data
-
Taxes: $3,745 per year
-
Days on Site: 10 Days
-
Added: Feb 14, 2022 (1 week on market)
-
Updated:
-
Last Checked: 3 months ago
-
MLS®#: N5501112
-
Listed By: Century 21 leading edge realty inc., brokerage
Bright & Spacious 3 Bedroom Detached Raised-Bungalow Home On Huge Lot! Fully Fenced Back Yard And Long Driveway For Extra Parking! Walking Distance To Lake Simcoe * Close To All Town Amenities - Schools, Parks, Shopping, Restaurants, Beaches, Marinas And Lots More! Easy Access To Highway 404 And 48!
Extras
Includes All Existing Appliances, Light Fixtures And Window Coverings Belonging To The Vendor; Flexible Closing!
Property Details
Facts for 1032 Metro Road North, Georgina
Status
Days on Market: 10
Last Status: Sold
Sold Date: Feb 24, 2022
Closed Date: Apr 01, 2022
Expiry Date: May 31, 2022
Sold Price: $753,000
Unavailable Date: Feb 24, 2022
Input Date: Feb 14, 2022
Prior LSC: Listing with no contract changes
Property
Status: Sale
Property Type: Detached
Style: Bungalow
Area: Georgina
Community: Historic Lakeshore Communities
Availability Date: Flexible
Inside
Bedrooms: 3
Bathrooms: 1
Kitchens: 1
Rooms: 6
Den/Family Room: No
Air Conditioning: None
Fireplace: No
Laundry Level: Main
Washrooms: 1
Utilities
Electricity: Yes
Building
Basement: Crawl Space
Heat Type: Forced Air
Heat Source: Propane
Exterior: Stucco/Plaster
Exterior: Vinyl Siding
Water Supply: Municipal
Special Designation: Unknown
Parking
Driveway: Private
Garage Type: None
Covered Parking Spaces: 6
Total Parking Spaces: 6
Fees
Tax Year: 2021
Tax Legal Description: See Sched B
Taxes: $3,745
Highlights
Feature: Beach
Feature: Fenced Yard
Feature: Marina
Feature: Park
Feature: School
Land
Cross Street: Metro Rd N / Woodbin
Municipality District: Georgina
Fronting On: North
Pool: None
Sewer: Sewers
Lot Depth: 197.42 Feet
Lot Frontage: 50.26 Feet
Rooms
Room details for 1032 Metro Road North, Georgina
| Type | Dimensions | Description |
|---|---|---|
| Kitchen Main | 2.36 x 4.28 | Double Sink, W/O To Yard |
| Living Main | 4.69 x 4.64 | Ceiling Fan, Window |
| Prim Bdrm Main | 3.63 x 6.26 | Closet, Window |
| 2nd Br Main | 3.55 x 2.87 | Ceiling Fan, Window |
| 3rd Br Main | 2.72 x 2.91 | Closet, Window |
| XXXXXXXX | XXX XX, XXXX |
XXXX XXX XXXX |
$XXX,XXX |
| XXX XX, XXXX |
XXXXXX XXX XXXX |
$XXX,XXX | |
| XXXXXXXX | XXX XX, XXXX |
XXXX XXX XXXX |
$XXX,XXX |
| XXX XX, XXXX |
XXXXXX XXX XXXX |
$XXX,XXX |
| XXXXXXXX XXXX | XXX XX, XXXX | $753,000 XXX XXXX |
| XXXXXXXX XXXXXX | XXX XX, XXXX | $599,000 XXX XXXX |
| XXXXXXXX XXXX | XXX XX, XXXX | $325,000 XXX XXXX |
| XXXXXXXX XXXXXX | XXX XX, XXXX | $359,000 XXX XXXX |

Deer Park Public School
Elementary: PublicSt Thomas Aquinas Catholic Elementary School
Elementary: CatholicKeswick Public School
Elementary: PublicLakeside Public School
Elementary: PublicW J Watson Public School
Elementary: PublicR L Graham Public School
Elementary: PublicBradford Campus
Secondary: PublicOur Lady of the Lake Catholic College High School
Secondary: CatholicSutton District High School
Secondary: PublicKeswick High School
Secondary: PublicSt Peter's Secondary School
Secondary: CatholicNantyr Shores Secondary School
Secondary: Public- 2 bath
- 5 bed
- 1500 sqft
778 Sheppard Avenue, Georgina, Ontario • L4P 3E9 • Historic Lakeshore Communities



