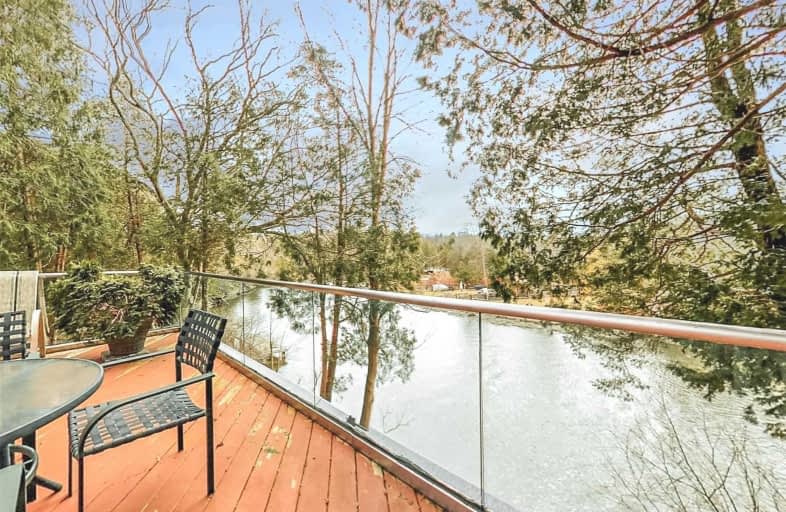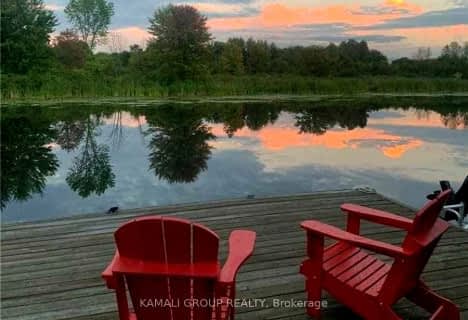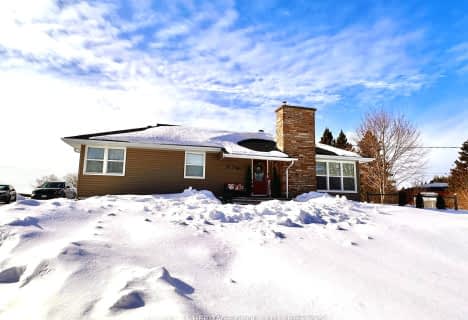
Holy Family Catholic School
Elementary: Catholic
12.53 km
Thorah Central Public School
Elementary: Public
13.73 km
Beaverton Public School
Elementary: Public
12.76 km
Sunderland Public School
Elementary: Public
13.31 km
Morning Glory Public School
Elementary: Public
2.77 km
McCaskill's Mills Public School
Elementary: Public
9.61 km
Our Lady of the Lake Catholic College High School
Secondary: Catholic
23.69 km
Brock High School
Secondary: Public
11.33 km
Sutton District High School
Secondary: Public
12.66 km
Keswick High School
Secondary: Public
23.00 km
Port Perry High School
Secondary: Public
31.97 km
Uxbridge Secondary School
Secondary: Public
25.01 km









