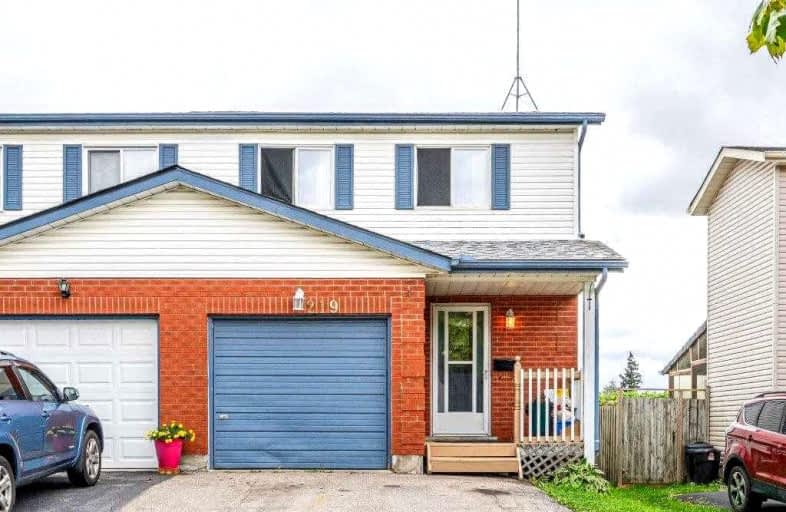Sold on Sep 30, 2021
Note: Property is not currently for sale or for rent.

-
Type: Semi-Detached
-
Style: 2-Storey
-
Size: 1100 sqft
-
Lot Size: 26.35 x 155.42 Feet
-
Age: 31-50 years
-
Taxes: $2,964 per year
-
Days on Site: 6 Days
-
Added: Sep 24, 2021 (6 days on market)
-
Updated:
-
Last Checked: 3 months ago
-
MLS®#: X5384359
-
Listed By: Red and white realty inc., brokerage
3Bath 2 Bed Semi Detached In Great Kitchener Location. Attached Garage, Large Principal Rooms And Sliders From Living Room To Nice Fully Fenced Yard. 3 Good Sized Bedrooms And Convenient 2Pc Bath In The Basement. Close To Hwy 401, Hwy 7/8, Shopping, Schools, Parks And Public Transit Main Line.
Extras
Fridge, Stove, Dishwasher, Washer, Dryer Included. All Tenants Belongings Excluded. **Interboard Listing: Kitchener - Waterloo R.E. Assoc**
Property Details
Facts for 219 Grulke Street, Kitchener
Status
Days on Market: 6
Last Status: Sold
Sold Date: Sep 30, 2021
Closed Date: Nov 10, 2021
Expiry Date: Nov 30, 2021
Sold Price: $590,000
Unavailable Date: Sep 30, 2021
Input Date: Sep 27, 2021
Prior LSC: Listing with no contract changes
Property
Status: Sale
Property Type: Semi-Detached
Style: 2-Storey
Size (sq ft): 1100
Age: 31-50
Area: Kitchener
Availability Date: 60-70 Days
Assessment Amount: $268,000
Assessment Year: 2021
Inside
Bedrooms: 3
Bathrooms: 2
Kitchens: 1
Rooms: 11
Den/Family Room: No
Air Conditioning: Central Air
Fireplace: No
Washrooms: 2
Building
Basement: Finished
Basement 2: Full
Heat Type: Forced Air
Heat Source: Gas
Exterior: Brick
Exterior: Vinyl Siding
Water Supply: Municipal
Special Designation: Unknown
Parking
Driveway: Private
Garage Spaces: 1
Garage Type: Attached
Covered Parking Spaces: 2
Total Parking Spaces: 3
Fees
Tax Year: 2021
Tax Legal Description: Pt Lt 3 Pl 1260 Kitchener Pt 28 58R7640; S/T 10948
Taxes: $2,964
Highlights
Feature: Fenced Yard
Feature: Park
Feature: Public Transit
Feature: Rec Centre
Feature: School
Feature: Skiing
Land
Cross Street: Fairway Rd. N. And G
Municipality District: Kitchener
Fronting On: East
Pool: None
Sewer: Sewers
Lot Depth: 155.42 Feet
Lot Frontage: 26.35 Feet
Lot Irregularities: 26.39 X 155.67 X 25.0
Acres: < .50
Zoning: Residential
Additional Media
- Virtual Tour: https://youriguide.com/219_grulke_st_kitchener_on/doc/floorplan_imperial.pdf
Rooms
Room details for 219 Grulke Street, Kitchener
| Type | Dimensions | Description |
|---|---|---|
| Kitchen Main | 2.30 x 3.12 | |
| Dining Main | 2.66 x 2.71 | |
| Living Main | 3.13 x 6.08 | |
| Bathroom 2nd | 1.52 x 2.64 | 4 Pc Bath |
| Prim Bdrm 2nd | 3.57 x 4.71 | |
| 2nd Br 2nd | 2.67 x 3.71 | |
| 3rd Br 2nd | 2.66 x 4.66 | |
| Rec Bsmt | 5.14 x 5.18 | |
| Laundry Bsmt | - | |
| Utility Bsmt | 1.26 x 2.46 | |
| Bathroom Bsmt | 1.20 x 1.52 | 2 Pc Bath |
| XXXXXXXX | XXX XX, XXXX |
XXXX XXX XXXX |
$XXX,XXX |
| XXX XX, XXXX |
XXXXXX XXX XXXX |
$XXX,XXX |
| XXXXXXXX XXXX | XXX XX, XXXX | $590,000 XXX XXXX |
| XXXXXXXX XXXXXX | XXX XX, XXXX | $485,000 XXX XXXX |

Chicopee Hills Public School
Elementary: PublicSt Aloysius Catholic Elementary School
Elementary: CatholicHoward Robertson Public School
Elementary: PublicSunnyside Public School
Elementary: PublicLackner Woods Public School
Elementary: PublicFranklin Public School
Elementary: PublicRosemount - U Turn School
Secondary: PublicÉSC Père-René-de-Galinée
Secondary: CatholicEastwood Collegiate Institute
Secondary: PublicGrand River Collegiate Institute
Secondary: PublicSt Mary's High School
Secondary: CatholicCameron Heights Collegiate Institute
Secondary: Public- — bath
- — bed
58 Breckenridge Drive, Kitchener, Ontario • N2B 2N9 • Kitchener



