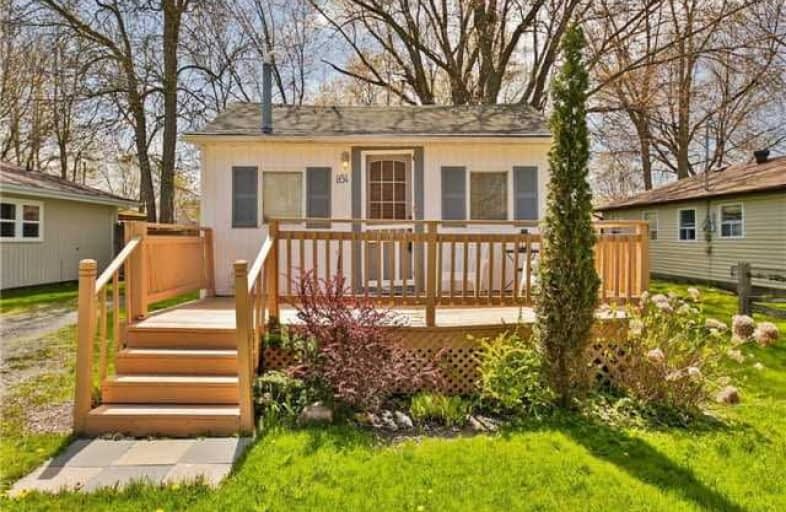Sold on Nov 13, 2017
Note: Property is not currently for sale or for rent.

-
Type: Detached
-
Style: Bungalow
-
Lot Size: 50 x 135 Feet
-
Age: No Data
-
Taxes: $2,012 per year
-
Days on Site: 14 Days
-
Added: Sep 07, 2019 (2 weeks on market)
-
Updated:
-
Last Checked: 3 months ago
-
MLS®#: N3969630
-
Listed By: Century 21 heritage group ltd., brokerage
Look At That Lot!! Beautiful Location, Just Minutes To Lake Simcoe, Allowing The Feel Of Year-Round Vacation Living. Nicely Updated Spacious Bungalow With Room To Expand. Large Private Drive To Fit All The Cars Of Family And Friends Enjoy A Sunday Bbq On Your Private Deck And Fully Fenced Large Yard. Come Home To A Never-Ending Relaxing Oasis. Book Your Private Viewing Before It's Gone.
Extras
All Upgraded Electrical Light Fixtures. Modern Wall-Mounted A/C Unit. Newer Roof, Freshly Painted. Shed In Backyard. Dry Concrete Pad. Cozy Front Covered Porch For Extra Living Space. Dry Crawl Space For Extra Storage. Newer Furnace And Hwt
Property Details
Facts for 161 Garden Avenue, Georgina
Status
Days on Market: 14
Last Status: Sold
Sold Date: Nov 13, 2017
Closed Date: Dec 01, 2017
Expiry Date: Jan 15, 2018
Sold Price: $398,000
Unavailable Date: Nov 13, 2017
Input Date: Oct 30, 2017
Property
Status: Sale
Property Type: Detached
Style: Bungalow
Area: Georgina
Community: Keswick North
Availability Date: 30/60/90
Inside
Bedrooms: 2
Bathrooms: 1
Kitchens: 1
Rooms: 6
Den/Family Room: No
Air Conditioning: Wall Unit
Fireplace: No
Washrooms: 1
Building
Basement: Crawl Space
Heat Type: Forced Air
Heat Source: Gas
Exterior: Alum Siding
Water Supply: Municipal
Special Designation: Unknown
Parking
Driveway: Private
Garage Type: None
Covered Parking Spaces: 6
Total Parking Spaces: 6
Fees
Tax Year: 2016
Tax Legal Description: Lot 90 Pl 222
Taxes: $2,012
Land
Cross Street: Metro/Garden
Municipality District: Georgina
Fronting On: South
Pool: None
Sewer: Sewers
Lot Depth: 135 Feet
Lot Frontage: 50 Feet
Additional Media
- Virtual Tour: http://www.161Garden.com/unbranded/
Rooms
Room details for 161 Garden Avenue, Georgina
| Type | Dimensions | Description |
|---|---|---|
| Great Rm Main | 3.61 x 5.43 | Bamboo Floor, Cathedral Ceiling, Open Concept |
| Kitchen Main | 3.97 x 3.07 | Bamboo Floor, Breakfast Bar, W/O To Deck |
| Breakfast Main | 2.46 x 2.87 | Bamboo Floor, Eat-In Kitchen, O/Looks Backyard |
| Master Main | 2.80 x 2.77 | Large Closet, Large Window |
| 2nd Br Main | 2.55 x 2.64 | Large Window |
| Laundry Main | 1.95 x 2.08 | Window |
| Foyer Main | 1.60 x 2.24 | Large Closet |
| Bathroom Main | 1.75 x 2.20 | 4 Pc Bath |
| XXXXXXXX | XXX XX, XXXX |
XXXX XXX XXXX |
$XXX,XXX |
| XXX XX, XXXX |
XXXXXX XXX XXXX |
$XXX,XXX | |
| XXXXXXXX | XXX XX, XXXX |
XXXXXXX XXX XXXX |
|
| XXX XX, XXXX |
XXXXXX XXX XXXX |
$XXX,XXX | |
| XXXXXXXX | XXX XX, XXXX |
XXXXXXX XXX XXXX |
|
| XXX XX, XXXX |
XXXXXX XXX XXXX |
$XXX,XXX |
| XXXXXXXX XXXX | XXX XX, XXXX | $398,000 XXX XXXX |
| XXXXXXXX XXXXXX | XXX XX, XXXX | $409,500 XXX XXXX |
| XXXXXXXX XXXXXXX | XXX XX, XXXX | XXX XXXX |
| XXXXXXXX XXXXXX | XXX XX, XXXX | $429,900 XXX XXXX |
| XXXXXXXX XXXXXXX | XXX XX, XXXX | XXX XXXX |
| XXXXXXXX XXXXXX | XXX XX, XXXX | $464,900 XXX XXXX |

St Thomas Aquinas Catholic Elementary School
Elementary: CatholicKeswick Public School
Elementary: PublicLakeside Public School
Elementary: PublicW J Watson Public School
Elementary: PublicR L Graham Public School
Elementary: PublicFairwood Public School
Elementary: PublicBradford Campus
Secondary: PublicOur Lady of the Lake Catholic College High School
Secondary: CatholicSutton District High School
Secondary: PublicDr John M Denison Secondary School
Secondary: PublicKeswick High School
Secondary: PublicNantyr Shores Secondary School
Secondary: Public- 1 bath
- 2 bed
247 Shorecrest Road, Georgina, Ontario • L4P 1J3 • Keswick North



