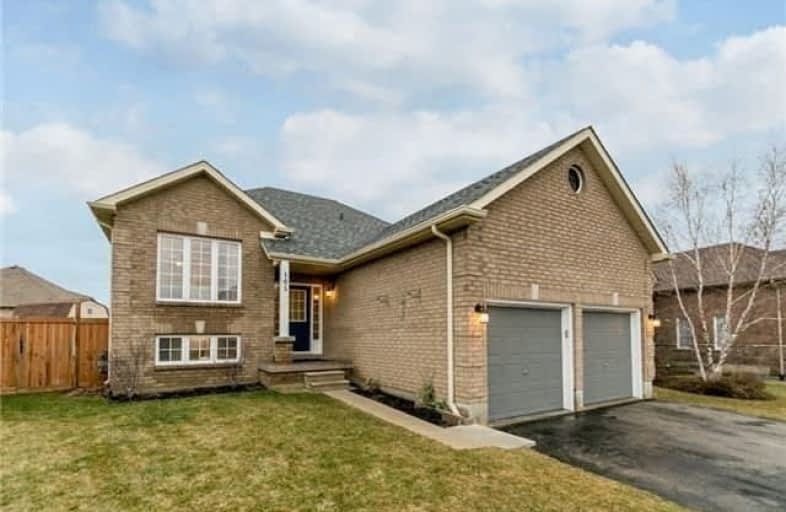Sold on Nov 05, 2017
Note: Property is not currently for sale or for rent.

-
Type: Detached
-
Style: Bungalow
-
Lot Size: 41.4 x 108 Feet
-
Age: 6-15 years
-
Taxes: $3,433 per year
-
Days on Site: 18 Days
-
Added: Sep 07, 2019 (2 weeks on market)
-
Updated:
-
Last Checked: 3 months ago
-
MLS®#: N3958884
-
Listed By: Century 21 leading edge realty inc., brokerage
* Bright And Spacious South-Facing 3 + 2 Bungalow On Extra Large Pie-Shaped Lot W/ Fully Fenced Yard! Situated In Desirable North Keswick * Meticulously Maintained Inside And Out! * 9' Ceiling Finished Basement * Steps To Lake Simcoe, Schools & Park. Only Minutes To Shopping, Restaurants, Highway 404 And Lots More!
Extras
Move-In Ready! Includes All Existing Appliances, Light Fixtures & Hot Tub; Freshly Painted Throughout; Hi-Efficiency Furnace; Roof (2016); Large Front Window (2017); Microwave & Dishwasher (2016)
Property Details
Facts for 105 Kerfoot Crescent, Georgina
Status
Days on Market: 18
Last Status: Sold
Sold Date: Nov 05, 2017
Closed Date: Nov 30, 2017
Expiry Date: Jan 31, 2018
Sold Price: $552,500
Unavailable Date: Nov 05, 2017
Input Date: Oct 18, 2017
Prior LSC: Sold
Property
Status: Sale
Property Type: Detached
Style: Bungalow
Age: 6-15
Area: Georgina
Community: Keswick North
Availability Date: Tbd
Inside
Bedrooms: 3
Bedrooms Plus: 2
Bathrooms: 3
Kitchens: 1
Rooms: 9
Den/Family Room: No
Air Conditioning: Central Air
Fireplace: Yes
Laundry Level: Lower
Washrooms: 3
Utilities
Electricity: Yes
Gas: Yes
Cable: Yes
Telephone: Yes
Building
Basement: Finished
Heat Type: Forced Air
Heat Source: Gas
Exterior: Brick
Water Supply: Municipal
Special Designation: Unknown
Parking
Driveway: Pvt Double
Garage Spaces: 2
Garage Type: Attached
Covered Parking Spaces: 2
Total Parking Spaces: 4
Fees
Tax Year: 2016
Tax Legal Description: Lot 37, Plan 65M3421, Georgina
Taxes: $3,433
Highlights
Feature: Fenced Yard
Feature: Park
Feature: School
Land
Cross Street: Old Homestead/Highca
Municipality District: Georgina
Fronting On: North
Pool: None
Sewer: Sewers
Lot Depth: 108 Feet
Lot Frontage: 41.4 Feet
Lot Irregularities: Irregular (Pie-Shaped
Waterfront: None
Rooms
Room details for 105 Kerfoot Crescent, Georgina
| Type | Dimensions | Description |
|---|---|---|
| Living Main | 3.00 x 3.50 | Large Window, Combined W/Dining, Gas Fireplace |
| Dining Main | 3.00 x 2.70 | Laminate, Combined W/Living, Open Concept |
| Kitchen Main | 3.90 x 2.70 | W/O To Yard, Window, O/Looks Backyard |
| Master Main | 4.10 x 3.30 | 4 Pc Ensuite, Window, Ceiling Fan |
| 2nd Br Main | 3.10 x 2.70 | Closet |
| 3rd Br Main | 3.00 x 2.70 | Closet |
| Rec Lower | 8.00 x 3.70 | Open Concept |
| 4th Br Lower | 2.30 x 3.60 | Window |
| Den Lower | 2.30 x 3.70 | Window |
| XXXXXXXX | XXX XX, XXXX |
XXXX XXX XXXX |
$XXX,XXX |
| XXX XX, XXXX |
XXXXXX XXX XXXX |
$XXX,XXX | |
| XXXXXXXX | XXX XX, XXXX |
XXXXXXX XXX XXXX |
|
| XXX XX, XXXX |
XXXXXX XXX XXXX |
$XXX,XXX | |
| XXXXXXXX | XXX XX, XXXX |
XXXX XXX XXXX |
$XXX,XXX |
| XXX XX, XXXX |
XXXXXX XXX XXXX |
$XXX,XXX |
| XXXXXXXX XXXX | XXX XX, XXXX | $552,500 XXX XXXX |
| XXXXXXXX XXXXXX | XXX XX, XXXX | $559,000 XXX XXXX |
| XXXXXXXX XXXXXXX | XXX XX, XXXX | XXX XXXX |
| XXXXXXXX XXXXXX | XXX XX, XXXX | $668,000 XXX XXXX |
| XXXXXXXX XXXX | XXX XX, XXXX | $668,000 XXX XXXX |
| XXXXXXXX XXXXXX | XXX XX, XXXX | $649,000 XXX XXXX |

Deer Park Public School
Elementary: PublicSt Thomas Aquinas Catholic Elementary School
Elementary: CatholicKeswick Public School
Elementary: PublicLakeside Public School
Elementary: PublicW J Watson Public School
Elementary: PublicR L Graham Public School
Elementary: PublicBradford Campus
Secondary: PublicOur Lady of the Lake Catholic College High School
Secondary: CatholicSutton District High School
Secondary: PublicKeswick High School
Secondary: PublicBradford District High School
Secondary: PublicNantyr Shores Secondary School
Secondary: Public- 2 bath
- 3 bed
- 1100 sqft
260 The Queensway Road South, Georgina, Ontario • L4P 2B1 • Keswick South
- 2 bath
- 3 bed
- 1100 sqft
155 Gwendolyn Boulevard, Georgina, Ontario • L4P 2K1 • Keswick North




