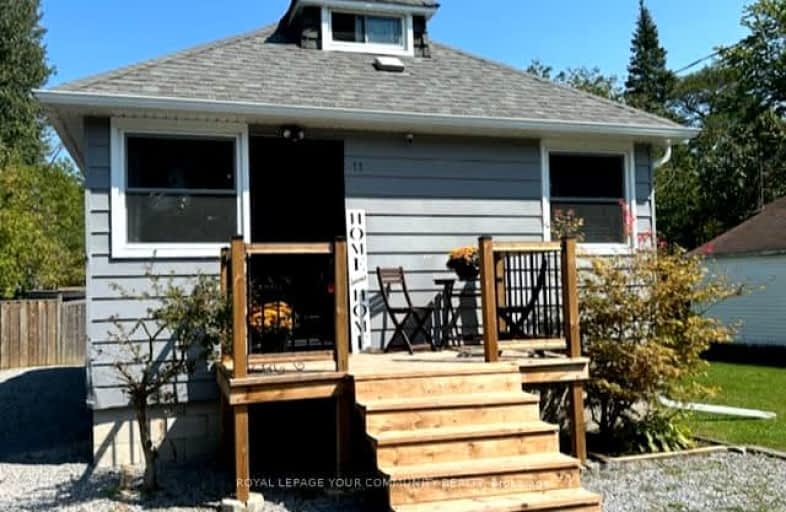Car-Dependent
- Almost all errands require a car.
10
/100
No Nearby Transit
- Almost all errands require a car.
0
/100
Somewhat Bikeable
- Most errands require a car.
27
/100

Holy Family Catholic School
Elementary: Catholic
15.98 km
St Bernadette's Catholic Elementary School
Elementary: Catholic
6.88 km
Beaverton Public School
Elementary: Public
15.73 km
Black River Public School
Elementary: Public
6.88 km
Sutton Public School
Elementary: Public
7.09 km
Morning Glory Public School
Elementary: Public
3.52 km
Our Lady of the Lake Catholic College High School
Secondary: Catholic
18.78 km
Brock High School
Secondary: Public
17.51 km
Sutton District High School
Secondary: Public
6.71 km
Keswick High School
Secondary: Public
17.95 km
Nantyr Shores Secondary School
Secondary: Public
21.60 km
Uxbridge Secondary School
Secondary: Public
27.74 km
-
Sibbald Point Provincial Park
26465 York Rd 18 (Hwy #48 and Park Road), Sutton ON L0E 1R0 3.72km -
Bonnie Park
BONNIE Blvd, Georgina 6.62km -
Jackson's Point
Georgina ON 6.9km
-
TD Canada Trust ATM
20865 Dalton Rd, Sutton West ON L0E 1R0 6.59km -
TD Bank Financial Group
20865 Dalton Rd, Sutton ON L0E 1R0 6.59km -
CIBC
254 Pefferlaw Rd, Pefferlaw ON L0E 1N0 6.89km




