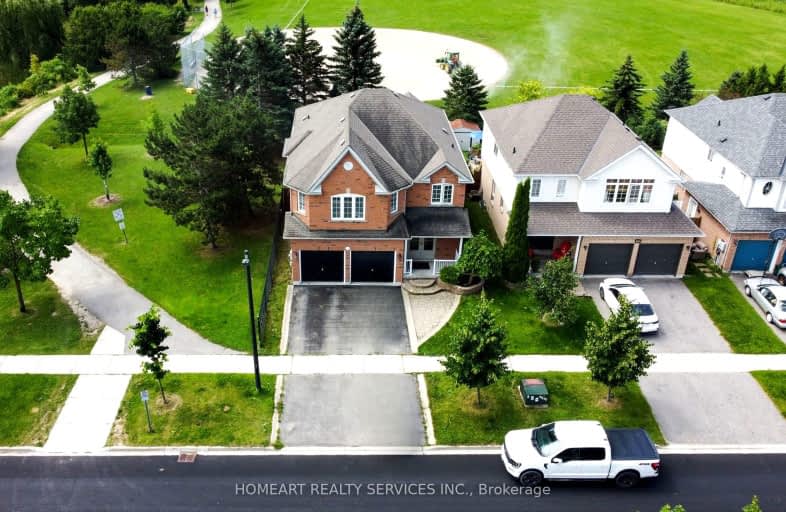Car-Dependent
- Most errands require a car.
Minimal Transit
- Almost all errands require a car.
Somewhat Bikeable
- Most errands require a car.

Our Lady of the Lake Catholic Elementary School
Elementary: CatholicPrince of Peace Catholic Elementary School
Elementary: CatholicJersey Public School
Elementary: PublicR L Graham Public School
Elementary: PublicFairwood Public School
Elementary: PublicLake Simcoe Public School
Elementary: PublicBradford Campus
Secondary: PublicOur Lady of the Lake Catholic College High School
Secondary: CatholicSutton District High School
Secondary: PublicDr John M Denison Secondary School
Secondary: PublicKeswick High School
Secondary: PublicHuron Heights Secondary School
Secondary: Public-
Vista Park
1.09km -
Bayview Park
Bayview Ave (btw Bayview & Lowndes), Keswick ON 2.62km -
Queensville Park
East Gwillimbury ON 6.66km
-
Localcoin Bitcoin ATM - Keswick Variety
532 the Queensway S, Keswick ON L4P 2E6 1.36km -
Localcoin Bitcoin ATM - Riveredge Convenience
225 the Queensway S, Keswick ON L4P 2A7 3.41km -
CoinFlip Bitcoin ATM
24164 Woodbine Ave, Keswick ON L4P 0L3 3.71km
- 3 bath
- 4 bed
- 2500 sqft
46 Carness Crescent, Georgina, Ontario • L4P 0B8 • Keswick South
- 3 bath
- 4 bed
- 2000 sqft
199 Biscayne Boulevard, Georgina, Ontario • L4P 3L5 • Keswick South
- 4 bath
- 3 bed
- 2000 sqft
46 Silverstone Crescent, Georgina, Ontario • L4P 4A4 • Keswick South
- 3 bath
- 4 bed
- 2500 sqft
48 Paulgrave Avenue North, Georgina, Ontario • L4P 0B7 • Keswick South














