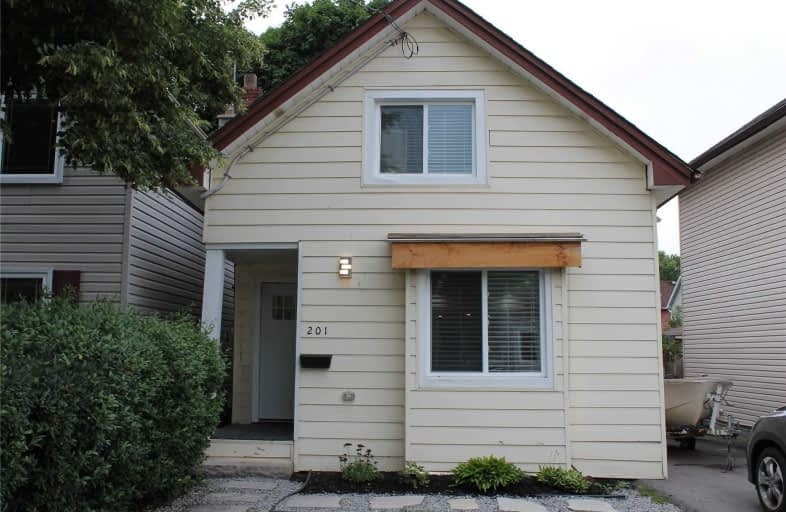
Mary Street Community School
Elementary: Public
1.22 km
College Hill Public School
Elementary: Public
1.23 km
ÉÉC Corpus-Christi
Elementary: Catholic
0.95 km
St Thomas Aquinas Catholic School
Elementary: Catholic
0.82 km
Village Union Public School
Elementary: Public
0.51 km
Waverly Public School
Elementary: Public
1.55 km
DCE - Under 21 Collegiate Institute and Vocational School
Secondary: Public
0.44 km
Durham Alternative Secondary School
Secondary: Public
0.85 km
Monsignor John Pereyma Catholic Secondary School
Secondary: Catholic
2.28 km
Monsignor Paul Dwyer Catholic High School
Secondary: Catholic
3.06 km
R S Mclaughlin Collegiate and Vocational Institute
Secondary: Public
2.63 km
O'Neill Collegiate and Vocational Institute
Secondary: Public
1.68 km














