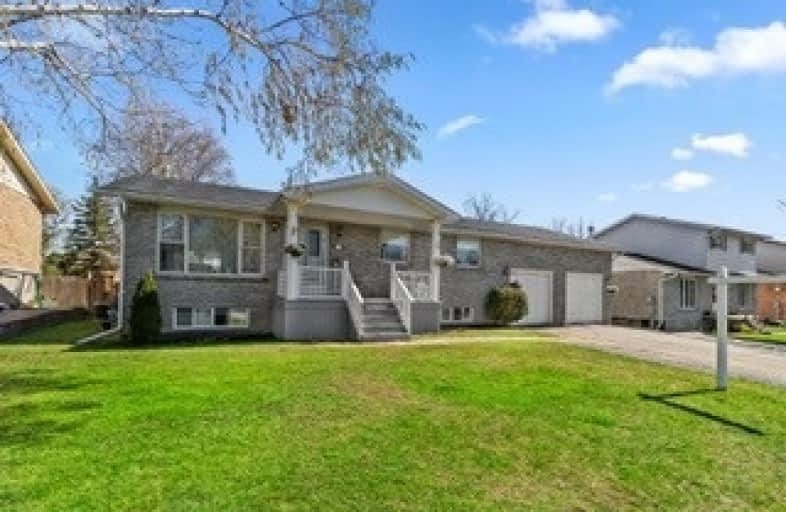Car-Dependent
- Almost all errands require a car.
23
/100
Some Transit
- Most errands require a car.
25
/100
Bikeable
- Some errands can be accomplished on bike.
51
/100

Jersey Public School
Elementary: Public
2.33 km
Keswick Public School
Elementary: Public
1.34 km
Lakeside Public School
Elementary: Public
1.30 km
W J Watson Public School
Elementary: Public
0.68 km
R L Graham Public School
Elementary: Public
1.27 km
Fairwood Public School
Elementary: Public
1.84 km
Bradford Campus
Secondary: Public
15.26 km
Our Lady of the Lake Catholic College High School
Secondary: Catholic
2.41 km
Sutton District High School
Secondary: Public
11.02 km
Dr John M Denison Secondary School
Secondary: Public
18.47 km
Keswick High School
Secondary: Public
1.41 km
Nantyr Shores Secondary School
Secondary: Public
10.68 km
-
Whipper Watson Park
Georgina ON 0.79km -
Bayview Park
Bayview Ave (btw Bayview & Lowndes), Keswick ON 1.81km -
North Gwillimbury Park
6.21km
-
Localcoin Bitcoin ATM - Riveredge Convenience
225 the Queensway S, Keswick ON L4P 2A7 0.61km -
BMO Bank of Montreal
76 Arlington Dr, Keswick ON L4P 0A9 1.06km -
CoinFlip Bitcoin ATM
24164 Woodbine Ave, Keswick ON L4P 0L3 1.24km



