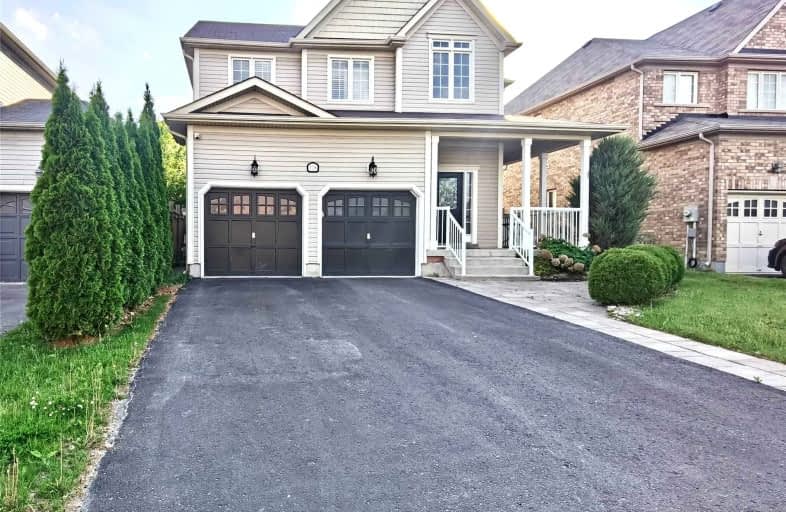
Our Lady of the Lake Catholic Elementary School
Elementary: CatholicPrince of Peace Catholic Elementary School
Elementary: CatholicJersey Public School
Elementary: PublicR L Graham Public School
Elementary: PublicFairwood Public School
Elementary: PublicLake Simcoe Public School
Elementary: PublicBradford Campus
Secondary: PublicOur Lady of the Lake Catholic College High School
Secondary: CatholicDr John M Denison Secondary School
Secondary: PublicKeswick High School
Secondary: PublicNantyr Shores Secondary School
Secondary: PublicHuron Heights Secondary School
Secondary: Public- 4 bath
- 4 bed
- 2500 sqft
32 Terrell Avenue North, Georgina, Ontario • L4P 0C8 • Keswick North
- 4 bath
- 4 bed
- 3000 sqft
57 Bud Leggett Crescent, Georgina, Ontario • L4P 0B7 • Keswick South
- 5 bath
- 4 bed
- 3500 sqft
3 Lorrain Hand Crescent, Georgina, Ontario • L4P 0S9 • Keswick South










