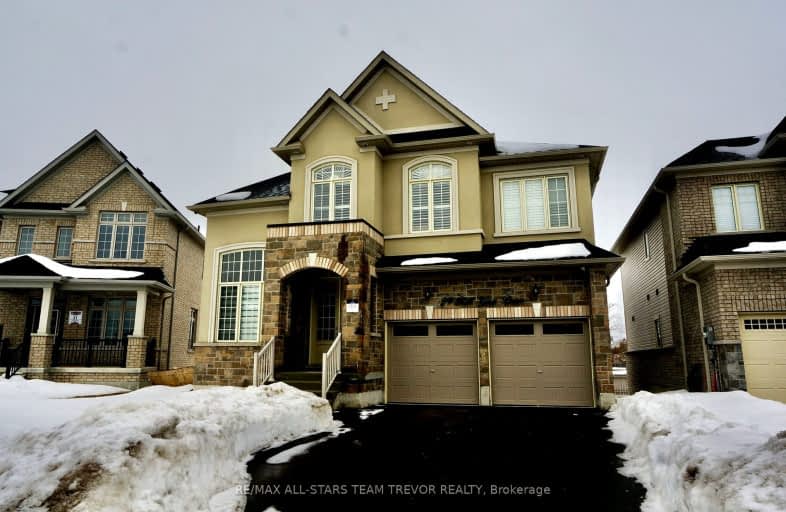Car-Dependent
- Most errands require a car.
Some Transit
- Most errands require a car.
Somewhat Bikeable
- Most errands require a car.

Our Lady of the Lake Catholic Elementary School
Elementary: CatholicPrince of Peace Catholic Elementary School
Elementary: CatholicJersey Public School
Elementary: PublicR L Graham Public School
Elementary: PublicFairwood Public School
Elementary: PublicLake Simcoe Public School
Elementary: PublicBradford Campus
Secondary: PublicOur Lady of the Lake Catholic College High School
Secondary: CatholicSutton District High School
Secondary: PublicDr John M Denison Secondary School
Secondary: PublicKeswick High School
Secondary: PublicNantyr Shores Secondary School
Secondary: Public-
Vista Park
1.21km -
Play Play Park
3.07km -
Queensville Park
East Gwillimbury ON 7.41km
-
President's Choice Financial Pavilion and ATM
24018 Woodbine Ave, Keswick ON L4P 0M3 2.8km -
CoinFlip Bitcoin ATM
187 Holland St E, Bradford ON L3Z 3H3 12.35km -
Scotiabank
76 Holland St W, Bradford ON L3Z 2B6 12.53km
- 4 bath
- 4 bed
- 2500 sqft
32 Terrell Avenue North, Georgina, Ontario • L4P 0C8 • Keswick North
- 4 bath
- 4 bed
- 3000 sqft
57 Bud Leggett Crescent, Georgina, Ontario • L4P 0B7 • Keswick South
- 5 bath
- 4 bed
- 3500 sqft
3 Lorrain Hand Crescent, Georgina, Ontario • L4P 0S9 • Keswick South










