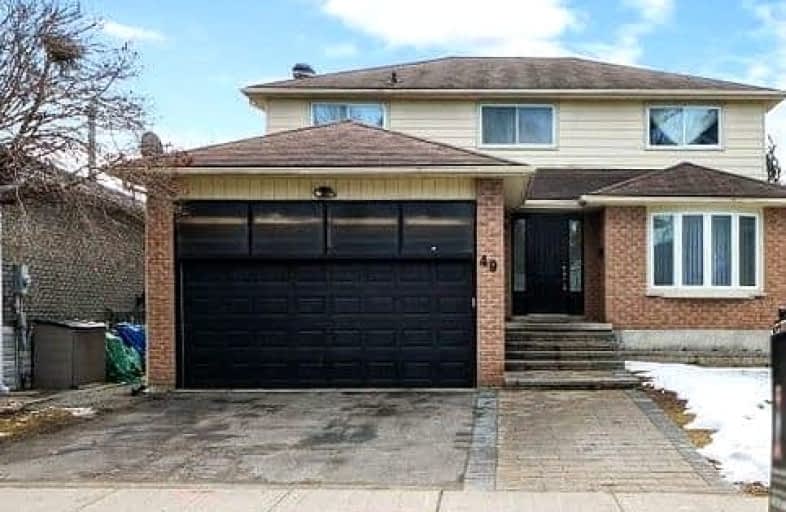Somewhat Walkable
- Some errands can be accomplished on foot.
Minimal Transit
- Almost all errands require a car.
Bikeable
- Some errands can be accomplished on bike.

Our Lady of the Lake Catholic Elementary School
Elementary: CatholicPrince of Peace Catholic Elementary School
Elementary: CatholicJersey Public School
Elementary: PublicW J Watson Public School
Elementary: PublicR L Graham Public School
Elementary: PublicFairwood Public School
Elementary: PublicBradford Campus
Secondary: PublicOur Lady of the Lake Catholic College High School
Secondary: CatholicSutton District High School
Secondary: PublicDr John M Denison Secondary School
Secondary: PublicKeswick High School
Secondary: PublicNantyr Shores Secondary School
Secondary: Public-
Vista Park
3.87km -
Willow Beach Park
Lake Dr N, Georgina ON 9.69km -
Valleyview Park
175 Walter English Dr (at Petal Av), East Gwillimbury ON 11.14km
-
TD Canada Trust ATM
23532 Woodbine Ave, Keswick ON L4P 0E2 1.21km -
Localcoin Bitcoin ATM - Keswick Variety
532 the Queensway S, Keswick ON L4P 2E6 2.43km -
RBC Royal Bank ATM
1514 Ravenshoe Rd, Keswick ON L4P 0P3 3.81km
- 4 bath
- 4 bed
- 2500 sqft
32 Terrell Avenue North, Georgina, Ontario • L4P 0C8 • Keswick North
- 4 bath
- 4 bed
- 3000 sqft
57 Bud Leggett Crescent, Georgina, Ontario • L4P 0B7 • Keswick South
- 5 bath
- 4 bed
- 3500 sqft
3 Lorrain Hand Crescent, Georgina, Ontario • L4P 0S9 • Keswick South
- 4 bath
- 4 bed
- 2500 sqft
295 Danny Wheeler Boulevard, Georgina, Ontario • L4P 3T8 • Keswick North














