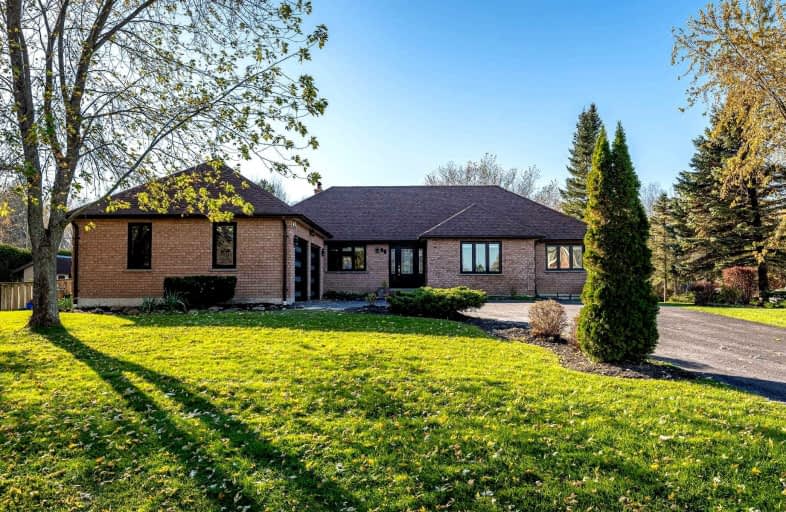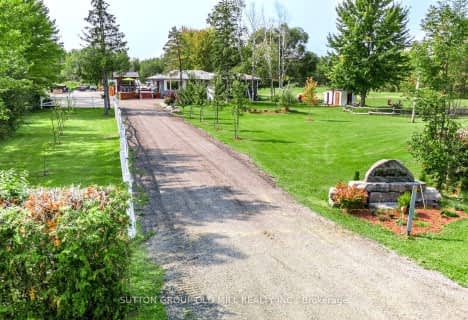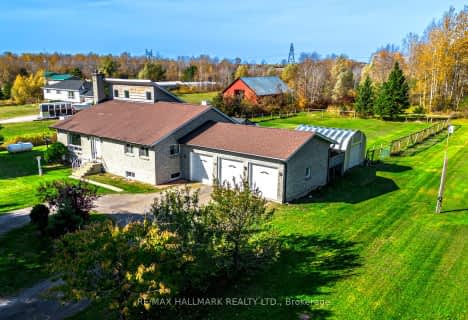Sold on Nov 16, 2021
Note: Property is not currently for sale or for rent.

-
Type: Detached
-
Style: Bungalow
-
Size: 2000 sqft
-
Lot Size: 174 x 250 Feet
-
Age: No Data
-
Taxes: $5,819 per year
-
Days on Site: 6 Days
-
Added: Nov 09, 2021 (6 days on market)
-
Updated:
-
Last Checked: 3 months ago
-
MLS®#: N5427959
-
Listed By: Re/max all-stars realty inc., brokerage
Executive Home, Rarely Offered, In Estate Countryside Setting.Large Kitchen & Breakfast Room Overlook Backyard.Butlers Pantry Provides Ample Storage.Primary Suite W/ His/Her Closets & En-Suite W/ Soaker Tub Overlooking Tranquil Vistas. Finished Lower Level W/ Fireplace. Gym W/Custom Glass, Mirrors & Rubber Flooring.Muskoka Room W/ Picturesque Landscaped Surroundings, Pond & In-Ground Salt Water Pool.1Acre Lot, Mins To Hwy 48 & Less Than An Hour From Toronto.
Extras
All Elf's., Bdlm W/Laid, 4 Ceiling Fans,Lg Studio Fridge,Stove,Dishwasher, Bi Microwave,Washer,Dryer, Salt Water Pool & Accessories,Pellet Stove In Garage, 2 Egdo &Remotes,Excalibur Water System,Uv Light,Hepa Uvc Air Cleaner,Cac, Sprinklers
Property Details
Facts for 12 Audubon Way, Georgina
Status
Days on Market: 6
Last Status: Sold
Sold Date: Nov 16, 2021
Closed Date: Jan 31, 2022
Expiry Date: Jan 31, 2022
Sold Price: $1,506,000
Unavailable Date: Nov 16, 2021
Input Date: Nov 10, 2021
Prior LSC: Listing with no contract changes
Property
Status: Sale
Property Type: Detached
Style: Bungalow
Size (sq ft): 2000
Area: Georgina
Community: Baldwin
Availability Date: Tba
Inside
Bedrooms: 3
Bedrooms Plus: 2
Bathrooms: 3
Kitchens: 1
Rooms: 10
Den/Family Room: Yes
Air Conditioning: Central Air
Fireplace: Yes
Laundry Level: Lower
Central Vacuum: Y
Washrooms: 3
Building
Basement: Finished
Heat Type: Forced Air
Heat Source: Propane
Exterior: Brick
Water Supply: Well
Special Designation: Unknown
Other Structures: Garden Shed
Parking
Driveway: Pvt Double
Garage Spaces: 2
Garage Type: Attached
Covered Parking Spaces: 8
Total Parking Spaces: 10
Fees
Tax Year: 2021
Tax Legal Description: Pcl 6-1 Sec 65M2645; Lt 6 Pl 65M2645 ; Georgina
Taxes: $5,819
Highlights
Feature: Cul De Sac
Feature: Fenced Yard
Feature: Grnbelt/Conserv
Feature: Level
Feature: River/Stream
Feature: School Bus Route
Land
Cross Street: Smith Blvd/ Hwy 48
Municipality District: Georgina
Fronting On: West
Pool: Inground
Sewer: Septic
Lot Depth: 250 Feet
Lot Frontage: 174 Feet
Acres: .50-1.99
Rooms
Room details for 12 Audubon Way, Georgina
| Type | Dimensions | Description |
|---|---|---|
| Living Main | 3.60 x 4.65 | Fireplace, O/Looks Pool, Hardwood Floor |
| Dining Main | 4.15 x 4.82 | Hardwood Floor, Picture Window, Wainscoting |
| Office Main | 3.00 x 3.60 | French Doors, Glass Doors, Hardwood Floor |
| Kitchen Main | 5.55 x 5.64 | Porcelain Floor, Granite Counter, Breakfast Area |
| Pantry Main | 1.85 x 3.58 | Porcelain Floor, Granite Counter, Casement Windows |
| Prim Bdrm Main | 3.96 x 5.00 | Fireplace, 5 Pc Ensuite, His/Hers Closets |
| 2nd Br Main | 2.68 x 3.63 | Broadloom, Large Closet, Ceiling Fan |
| 3rd Br Main | 3.20 x 3.50 | Broadloom, Large Closet, Ceiling Fan |
| Sunroom Main | 3.10 x 3.20 | W/O To Pool, Wood Floor, Ceiling Fan |
| Family Bsmt | 4.25 x 4.28 | Ceramic Floor, Fireplace, Pot Lights |
| Rec Bsmt | 4.24 x 9.26 | Ceramic Floor, Pot Lights, Double Closet |
| Exercise Bsmt | 3.80 x 5.58 | Mirrored Walls, Glass Doors, L-Shaped Room |
| XXXXXXXX | XXX XX, XXXX |
XXXX XXX XXXX |
$X,XXX,XXX |
| XXX XX, XXXX |
XXXXXX XXX XXXX |
$X,XXX,XXX | |
| XXXXXXXX | XXX XX, XXXX |
XXXX XXX XXXX |
$XXX,XXX |
| XXX XX, XXXX |
XXXXXX XXX XXXX |
$XXX,XXX | |
| XXXXXXXX | XXX XX, XXXX |
XXXXXXX XXX XXXX |
|
| XXX XX, XXXX |
XXXXXX XXX XXXX |
$XXX,XXX |
| XXXXXXXX XXXX | XXX XX, XXXX | $1,506,000 XXX XXXX |
| XXXXXXXX XXXXXX | XXX XX, XXXX | $1,388,800 XXX XXXX |
| XXXXXXXX XXXX | XXX XX, XXXX | $885,000 XXX XXXX |
| XXXXXXXX XXXXXX | XXX XX, XXXX | $899,000 XXX XXXX |
| XXXXXXXX XXXXXXX | XXX XX, XXXX | XXX XXXX |
| XXXXXXXX XXXXXX | XXX XX, XXXX | $899,000 XXX XXXX |

St Bernadette's Catholic Elementary School
Elementary: CatholicBlack River Public School
Elementary: PublicSutton Public School
Elementary: PublicMorning Glory Public School
Elementary: PublicRobert Munsch Public School
Elementary: PublicFairwood Public School
Elementary: PublicOur Lady of the Lake Catholic College High School
Secondary: CatholicSutton District High School
Secondary: PublicSacred Heart Catholic High School
Secondary: CatholicKeswick High School
Secondary: PublicNantyr Shores Secondary School
Secondary: PublicHuron Heights Secondary School
Secondary: Public- 3 bath
- 3 bed
25178 Valleyview Drive, Georgina, Ontario • L0E 1R0 • Sutton & Jackson's Point
- 3 bath
- 3 bed
- 1100 sqft




