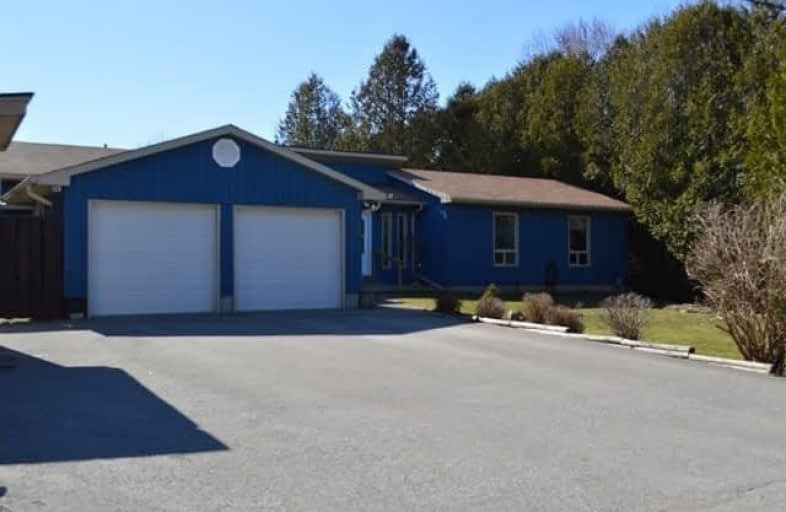Sold on May 15, 2019
Note: Property is not currently for sale or for rent.

-
Type: Detached
-
Style: Bungalow
-
Size: 1100 sqft
-
Lot Size: 99.02 x 165 Feet
-
Age: No Data
-
Taxes: $3,402 per year
-
Days on Site: 30 Days
-
Added: Sep 07, 2019 (4 weeks on market)
-
Updated:
-
Last Checked: 3 months ago
-
MLS®#: N4418373
-
Listed By: Canadian realty company ltd., brokerage
Spacious 8 Room Bungalow On Privacy Hedged 99' X 165' Lot - Open Concept, Sunken Living Room With Vaulted & Beamed Ceiling - Kitchen Has Walk In Pantry, Gas Stove & Walkout To Deck - Second Walk Out From Dining Room - Hardwood Floors, Lots Of Pot Lights, Double Door Front Entry, Spacious Washrooms, Heated & Insulated 5-1/2' High Crawl, Big Deck With Hot Tub & Gazebo, Shed With Hydro - Triple Wide Drive (Holds 6 Cars) - Picturesque & Private !! Setting.
Extras
Includes:Lights & Ceiling Fans, S/S Gas Stove & Fridge, Built In Dishwasher, Built In Microwave,Reverse Osmosis,Blinds,C/Vac & Equipment,Water Softener,Shed, Hot Tub, Gazebo, Garage Door Opener & Remote.
Property Details
Facts for 12 Griffith Avenue, Georgina
Status
Days on Market: 30
Last Status: Sold
Sold Date: May 15, 2019
Closed Date: Jul 29, 2019
Expiry Date: Jun 30, 2019
Sold Price: $497,500
Unavailable Date: May 15, 2019
Input Date: Apr 16, 2019
Property
Status: Sale
Property Type: Detached
Style: Bungalow
Size (sq ft): 1100
Area: Georgina
Community: Pefferlaw
Availability Date: 90 Days/Tba
Inside
Bedrooms: 3
Bathrooms: 2
Kitchens: 1
Rooms: 8
Den/Family Room: No
Air Conditioning: Central Air
Fireplace: No
Laundry Level: Main
Central Vacuum: Y
Washrooms: 2
Building
Basement: Crawl Space
Heat Type: Forced Air
Heat Source: Gas
Exterior: Wood
UFFI: No
Water Supply Type: Drilled Well
Water Supply: Well
Special Designation: Unknown
Retirement: N
Parking
Driveway: Private
Garage Spaces: 2
Garage Type: Attached
Covered Parking Spaces: 6
Total Parking Spaces: 8
Fees
Tax Year: 2018
Tax Legal Description: Pcl-26-1 Sec C237;Lt 27 & Pt Lt 26, Plan 237 *
Taxes: $3,402
Land
Cross Street: Pefferlaw Rd To Grif
Municipality District: Georgina
Fronting On: West
Pool: None
Sewer: Septic
Lot Depth: 165 Feet
Lot Frontage: 99.02 Feet
Acres: < .50
Rooms
Room details for 12 Griffith Avenue, Georgina
| Type | Dimensions | Description |
|---|---|---|
| Living Main | 5.50 x 6.15 | Broadloom, Vaulted Ceiling, Sunken Room |
| Kitchen Main | 3.00 x 4.40 | Hardwood Floor, W/O To Deck, B/I Dishwasher |
| Dining Main | 3.30 x 3.55 | Hardwood Floor, W/O To Deck, O/Looks Living |
| Foyer Main | 1.65 x 8.20 | 3 Pc Bath, Access To Garage, Hardwood Floor |
| Master Main | 3.45 x 5.05 | Hardwood Floor, Double Closet, Ceiling Fan |
| 2nd Br Main | 3.50 x 4.35 | Broadloom, Pot Lights, Ceiling Fan |
| 3rd Br Main | 3.45 x 4.70 | His/Hers Closets, Hardwood Floor, Ceiling Fan |
| Laundry Main | 2.35 x 3.55 | Ceramic Floor, B/I Shelves, Double Sink |
| Bathroom Main | 2.50 x 3.40 | Vinyl Floor, Track Lights |
| XXXXXXXX | XXX XX, XXXX |
XXXX XXX XXXX |
$XXX,XXX |
| XXX XX, XXXX |
XXXXXX XXX XXXX |
$XXX,XXX |
| XXXXXXXX XXXX | XXX XX, XXXX | $497,500 XXX XXXX |
| XXXXXXXX XXXXXX | XXX XX, XXXX | $514,900 XXX XXXX |

Holy Family Catholic School
Elementary: CatholicThorah Central Public School
Elementary: PublicBeaverton Public School
Elementary: PublicSunderland Public School
Elementary: PublicMorning Glory Public School
Elementary: PublicMcCaskill's Mills Public School
Elementary: PublicOur Lady of the Lake Catholic College High School
Secondary: CatholicBrock High School
Secondary: PublicSutton District High School
Secondary: PublicKeswick High School
Secondary: PublicPort Perry High School
Secondary: PublicUxbridge Secondary School
Secondary: Public- 4 bath
- 7 bed
- 3500 sqft
21025 Lakeridge Road, Brock, Ontario • L0E 1N0 • Rural Brock



